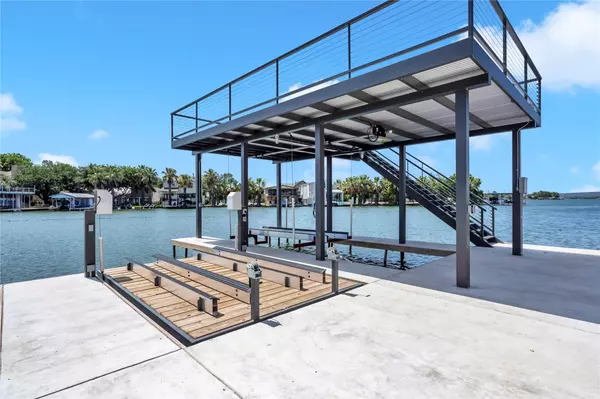3 Beds
5 Baths
2,934 SqFt
3 Beds
5 Baths
2,934 SqFt
Key Details
Property Type Single Family Home
Sub Type Single Family Residence
Listing Status Active
Purchase Type For Sale
Square Footage 2,934 sqft
Price per Sqft $884
Subdivision Granite Pointe
MLS Listing ID 7114426
Style 1st Floor Entry,Elevator
Bedrooms 3
Full Baths 4
Half Baths 1
HOA Fees $2,400/ann
HOA Y/N Yes
Originating Board actris
Year Built 2023
Tax Year 2023
Lot Size 6,098 Sqft
Acres 0.14
Lot Dimensions 60x85
Property Description
Location
State TX
County Burnet
Interior
Interior Features Two Primary Baths, Two Primary Suties, Built-in Features, Ceiling Fan(s), High Ceilings, Stone Counters, Double Vanity, Interior Steps, Kitchen Island, Multiple Living Areas, Open Floorplan, Pantry, Recessed Lighting, Walk-In Closet(s), Washer Hookup
Heating Central
Cooling Central Air
Flooring Tile, Wood
Fireplaces Number 1
Fireplaces Type Living Room
Fireplace No
Appliance Built-In Refrigerator, Dishwasher, Gas Range, Oven, Wine Refrigerator
Exterior
Exterior Feature Balcony, Boat Dock - Private, Lighting, Outdoor Grill, Private Entrance
Garage Spaces 2.0
Fence Wrought Iron
Pool Gunite, In Ground, Outdoor Pool
Community Features BBQ Pit/Grill, Clubhouse, Common Grounds, Fitness Center, Lake, Picnic Area, Pool, Underground Utilities
Utilities Available Electricity Connected, Propane, Sewer Connected, Underground Utilities, Water Connected
Waterfront Description Lake Front,Waterfront
View Hill Country, Lake, Panoramic, Water
Roof Type Metal
Porch Covered, Rear Porch, See Remarks
Total Parking Spaces 6
Private Pool Yes
Building
Lot Description Cleared, Cul-De-Sac, Sloped Down, Views
Faces West
Foundation Slab
Sewer Private Sewer
Water Public
Level or Stories Three Or More
Structure Type HardiPlank Type,Spray Foam Insulation,Masonry – Partial
New Construction Yes
Schools
Elementary Schools Highland Lake
Middle Schools Marble Falls
High Schools Marble Falls
School District Marble Falls Isd
Others
HOA Fee Include Common Area Maintenance,Maintenance Grounds
Special Listing Condition Standard
Find out why customers are choosing LPT Realty to meet their real estate needs






