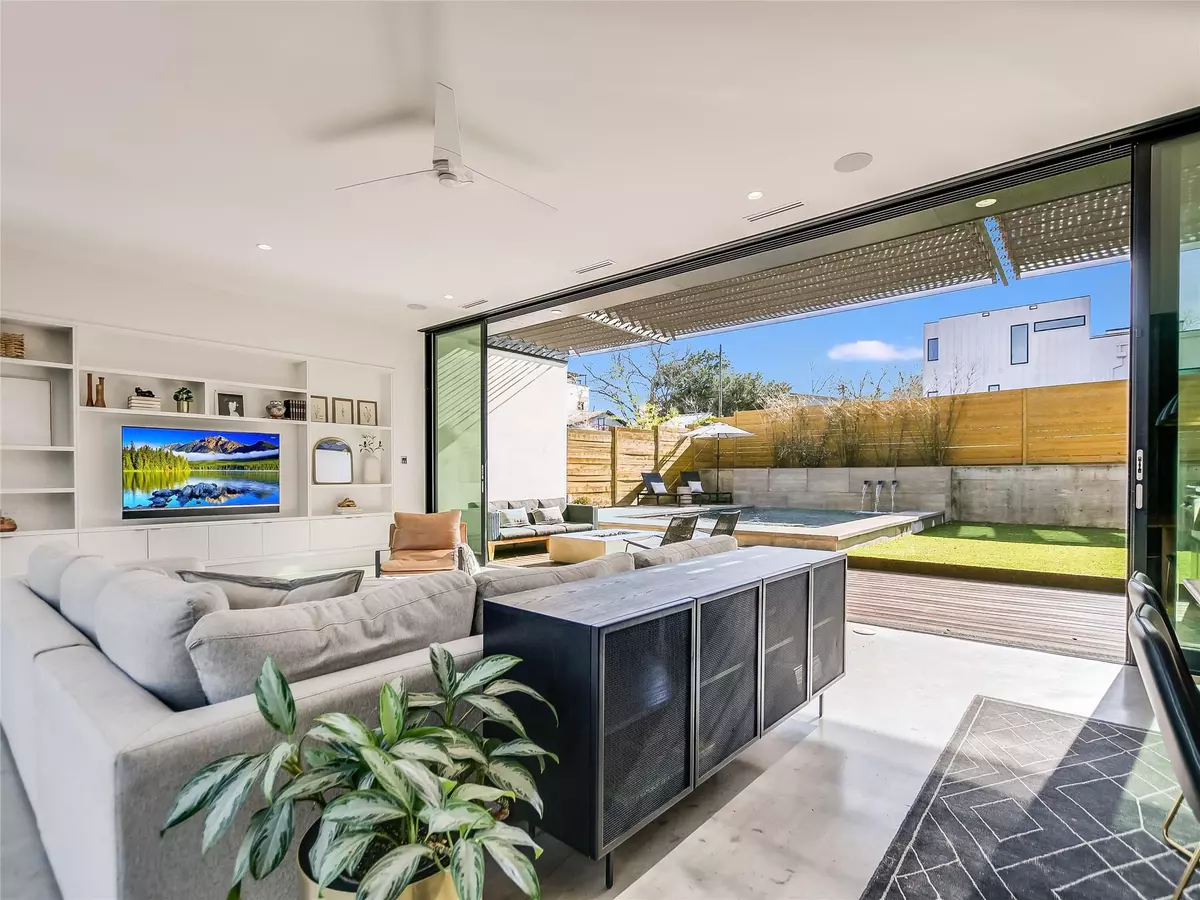4 Beds
5 Baths
3,036 SqFt
4 Beds
5 Baths
3,036 SqFt
Key Details
Property Type Single Family Home
Sub Type Single Family Residence
Listing Status Active
Purchase Type For Sale
Square Footage 3,036 sqft
Price per Sqft $905
Subdivision Zilker
MLS Listing ID 4311409
Style 1st Floor Entry
Bedrooms 4
Full Baths 4
Half Baths 1
HOA Y/N No
Originating Board actris
Year Built 2019
Annual Tax Amount $20,819
Tax Year 2023
Lot Size 7,710 Sqft
Acres 0.177
Property Description
Location
State TX
County Travis
Rooms
Main Level Bedrooms 1
Interior
Interior Features Breakfast Bar, High Ceilings, Interior Steps, Multiple Living Areas, Primary Bedroom on Main, Recessed Lighting, Walk-In Closet(s), Wired for Sound
Heating Central
Cooling Central Air
Flooring Concrete, Wood
Fireplaces Type None
Fireplace No
Appliance Convection Oven, Dishwasher, Microwave, Free-Standing Range, Tankless Water Heater
Exterior
Exterior Feature Exterior Steps, Private Yard
Fence Fenced, Privacy
Pool In Ground
Community Features None
Utilities Available Electricity Available, Natural Gas Available
Waterfront Description None
View None
Roof Type Metal
Porch Covered, Patio
Total Parking Spaces 2
Private Pool Yes
Building
Lot Description Agricultural, Sprinkler - Automatic, Sprinkler - In-ground, Trees-Medium (20 Ft - 40 Ft), See Remarks
Faces North
Foundation Slab
Sewer Public Sewer
Water Public
Level or Stories Two
Structure Type HardiPlank Type,Metal Siding
New Construction No
Schools
Elementary Schools Zilker
Middle Schools O Henry
High Schools Austin
School District Austin Isd
Others
Special Listing Condition Standard
Find out why customers are choosing LPT Realty to meet their real estate needs






