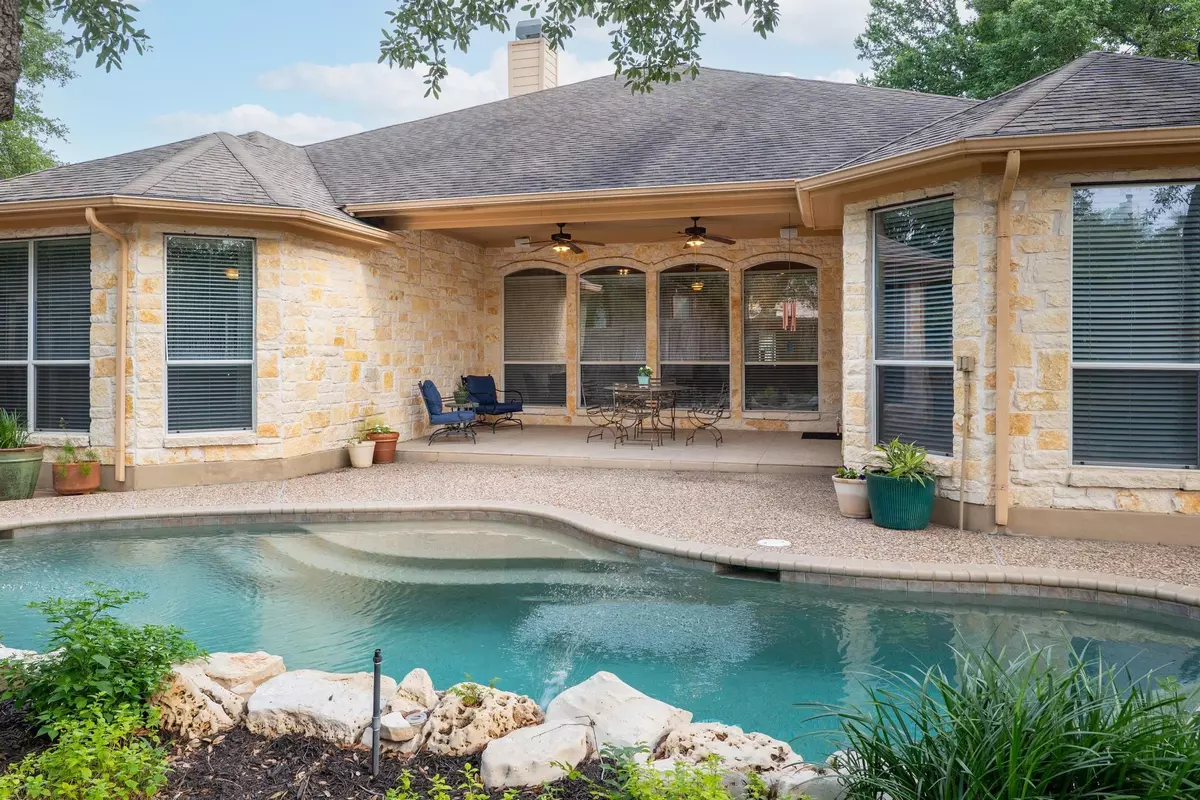5 Beds
4 Baths
3,359 SqFt
5 Beds
4 Baths
3,359 SqFt
Key Details
Property Type Single Family Home
Sub Type Single Family Residence
Listing Status Active
Purchase Type For Sale
Square Footage 3,359 sqft
Price per Sqft $246
Subdivision Belterra Ph Ii Sec 9A
MLS Listing ID 6561844
Bedrooms 5
Full Baths 3
Half Baths 1
HOA Fees $144/qua
HOA Y/N Yes
Originating Board actris
Year Built 2005
Annual Tax Amount $20,785
Tax Year 2023
Lot Size 0.268 Acres
Acres 0.2676
Property Description
This Newmark-built single-story home is situated on .25+ acre corner lot, offering impressive curb appeal in front & a private pool/spa oasis in back with a covered patio. Boasting over 3,350 SF of living space, this sprawling single-story retreat has 5 bedrooms, 3 full baths, 1/2 bath, private office, & more. Anchored by the expansive great room, the main living area boasts a gourmet kitchen, complete with walk-in pantry & informal dining space, overlooking the warm & inviting living room. Formal dining room, private office, & generous flex space surround kitchen & great room, offering plenty of space for gathering & relaxing. Retreat to large, light-filled Primary bedroom, featuring backyard views & generous ensuite bath complete with dual vanities, spa tub, separate shower, private toilet, & walk-in closet. 3 add'l bedrooms &two full-sized bathrooms round out the rest of the home's living quarters, including private half bath off main living area for guests. Beyond your new home, an award-winning community awaits. Belterra's benefits include conveniently located top-notch Dripping Springs ISD schools & an 8.71-acre member-only HOA recreation area featuring a resort-style swimming pool, splash pool, lap pool, fitness center, sports court,& baseball diamond. Belterra quietly spans ~1,600 acres of pristine Hill Country, boasting lovingly maintained homes, dedicated green space, & 12 separate parks. Endless opportunities to enjoy everything the Texas Hill Country & nearby Austin/Dripping Springs have to offer, from fishing in the community pond to exploring the 15-mile expanse walking/biking/running trails. Situated just 20 minutes west of thriving downtown Austin & 10 minutes east of quietly growing Dripping Springs, this spectacular home offers the best of both worlds – iconic Texas Hill Country landscapes surrounded by urban convenience!
Location
State TX
County Hays
Rooms
Main Level Bedrooms 5
Interior
Interior Features Ceiling Fan(s), High Ceilings, Quartz Counters, Gas Dryer Hookup, Eat-in Kitchen, Entrance Foyer, In-Law Floorplan, Kitchen Island, Open Floorplan, Pantry, Primary Bedroom on Main, Recessed Lighting, Walk-In Closet(s), Washer Hookup
Heating Central
Cooling Central Air
Flooring Carpet, Laminate, Tile
Fireplace No
Appliance Built-In Oven(s), Dishwasher, Disposal, Gas Cooktop, Ice Maker, Microwave, RNGHD, Refrigerator, Water Heater
Exterior
Exterior Feature Gutters Full, Lighting, Private Yard
Garage Spaces 2.0
Fence Full, Wood
Pool In Ground, Outdoor Pool, Pool/Spa Combo, Tile
Community Features Clubhouse, Cluster Mailbox, Common Grounds, Curbs, Dog Park, Fishing, High Speed Internet, Park, Pet Amenities, Picnic Area, Playground, Pool, Sidewalks, Underground Utilities
Utilities Available Cable Available, Electricity Connected, High Speed Internet, Phone Available, Phone Connected, Propane, Underground Utilities, Water Connected
Waterfront Description None
View None
Roof Type Composition
Porch Covered, Deck, Front Porch, Patio, Rear Porch
Total Parking Spaces 4
Private Pool Yes
Building
Lot Description City Lot, Corner Lot, Front Yard, Trees-Large (Over 40 Ft), Many Trees
Faces Southeast
Foundation Slab
Sewer Public Sewer
Water Public
Level or Stories One
Structure Type Stone
New Construction No
Schools
Elementary Schools Rooster Springs
Middle Schools Dripping Springs Middle
High Schools Dripping Springs
School District Dripping Springs Isd
Others
HOA Fee Include Common Area Maintenance
Special Listing Condition Standard
Find out why customers are choosing LPT Realty to meet their real estate needs






