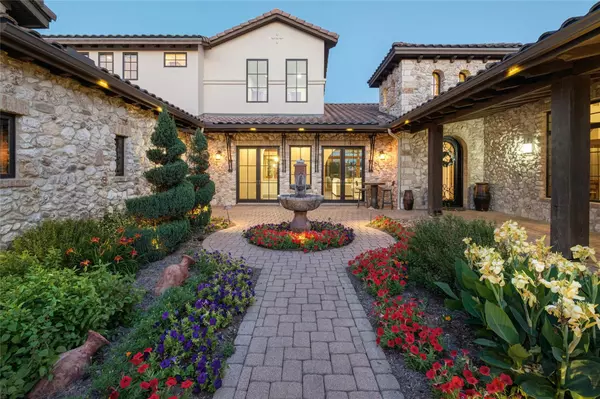6 Beds
8 Baths
7,479 SqFt
6 Beds
8 Baths
7,479 SqFt
Key Details
Property Type Single Family Home
Sub Type Single Family Residence
Listing Status Active
Purchase Type For Sale
Square Footage 7,479 sqft
Price per Sqft $533
Subdivision Barton Creek Ph 04 Sec H
MLS Listing ID 6271918
Bedrooms 6
Full Baths 6
Half Baths 2
HOA Fees $485/qua
HOA Y/N Yes
Originating Board actris
Year Built 2014
Tax Year 2023
Lot Size 1.094 Acres
Acres 1.094
Property Description
Location
State TX
County Travis
Rooms
Main Level Bedrooms 2
Interior
Interior Features Breakfast Bar, Ceiling Fan(s), Beamed Ceilings, Coffered Ceiling(s), High Ceilings, Chandelier, Granite Counters, Double Vanity, French Doors, Interior Steps, Kitchen Island, Multiple Dining Areas, Multiple Living Areas, Open Floorplan, Pantry, Recessed Lighting, Storage, Walk-In Closet(s), See Remarks
Heating Central
Cooling Central Air
Flooring Carpet, Stone, Wood
Fireplaces Number 1
Fireplaces Type Living Room
Fireplace No
Appliance Built-In Oven(s), Dishwasher, Disposal, Exhaust Fan, Free-Standing Range, Refrigerator
Exterior
Exterior Feature Exterior Steps, Gutters Full, Outdoor Grill, Private Yard
Garage Spaces 3.0
Fence Partial, Wrought Iron
Pool Fenced, In Ground, Pool/Spa Combo, Waterfall
Community Features Clubhouse, Curbs, Fitness Center, Gated, Golf, See Remarks
Utilities Available Electricity Available, Natural Gas Available
Waterfront Description None
View Hill Country, Panoramic, Park/Greenbelt
Roof Type Tile
Porch Covered, Patio
Total Parking Spaces 6
Private Pool Yes
Building
Lot Description Back to Park/Greenbelt, Cul-De-Sac, Near Golf Course, Sprinkler - Automatic, Trees-Large (Over 40 Ft), Many Trees, Trees-Medium (20 Ft - 40 Ft)
Faces Northwest
Foundation Slab
Sewer MUD
Water MUD
Level or Stories Two
Structure Type Frame,Stone
New Construction No
Schools
Elementary Schools Oak Hill
Middle Schools O Henry
High Schools Austin
School District Austin Isd
Others
HOA Fee Include Common Area Maintenance,See Remarks
Special Listing Condition Standard
Find out why customers are choosing LPT Realty to meet their real estate needs






