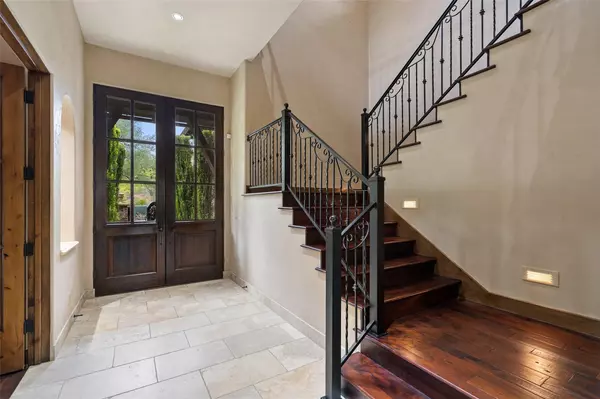4 Beds
4 Baths
4,540 SqFt
4 Beds
4 Baths
4,540 SqFt
Key Details
Property Type Single Family Home
Sub Type Single Family Residence
Listing Status Active
Purchase Type For Sale
Square Footage 4,540 sqft
Price per Sqft $473
Subdivision Spanish Oaks
MLS Listing ID 5593360
Style 1st Floor Entry,Multi-level Floor Plan
Bedrooms 4
Full Baths 4
HOA Fees $1,800/qua
HOA Y/N Yes
Originating Board actris
Year Built 2006
Tax Year 2024
Lot Size 0.631 Acres
Acres 0.631
Property Description
Location
State TX
County Travis
Rooms
Main Level Bedrooms 2
Interior
Interior Features Bookcases, Beamed Ceilings, High Ceilings, Interior Steps, Multiple Living Areas, Pantry, Primary Bedroom on Main, Walk-In Closet(s), Wet Bar, Wired for Sound
Heating Central
Cooling Central Air
Flooring Stone, Wood
Fireplaces Number 2
Fireplaces Type Great Room, Living Room, Outside
Fireplace No
Appliance Built-In Oven(s), Built-In Refrigerator, Dishwasher, Disposal, Gas Cooktop, Microwave, Double Oven, Refrigerator, Water Heater, Wine Refrigerator
Exterior
Exterior Feature Gutters Full
Garage Spaces 2.5
Fence None
Pool None
Community Features Cluster Mailbox, Fishing, Gated, Golf, Park, Pool, Sport Court(s)/Facility, Trash Pickup - Door to Door, Underground Utilities, Trail(s)
Utilities Available Cable Available, Electricity Connected, Phone Available, Propane, Sewer Connected, Underground Utilities
Waterfront Description None
View Trees/Woods
Roof Type Tile
Porch Covered, Patio
Total Parking Spaces 4
Private Pool No
Building
Lot Description Close to Clubhouse, Landscaped, Native Plants, Near Golf Course, Private Maintained Road, Sprinkler - Automatic, Sprinkler - In-ground, Trees-Medium (20 Ft - 40 Ft), Trees-Small (Under 20 Ft)
Faces South
Foundation Slab
Sewer MUD
Water MUD
Level or Stories Two
Structure Type Masonry – All Sides,Stone Veneer,Stucco
New Construction No
Schools
Elementary Schools Lake Pointe
Middle Schools Bee Cave Middle School
High Schools Lake Travis
School District Lake Travis Isd
Others
HOA Fee Include Common Area Maintenance,Landscaping,Maintenance Grounds,Trash
Special Listing Condition Standard
Find out why customers are choosing LPT Realty to meet their real estate needs






