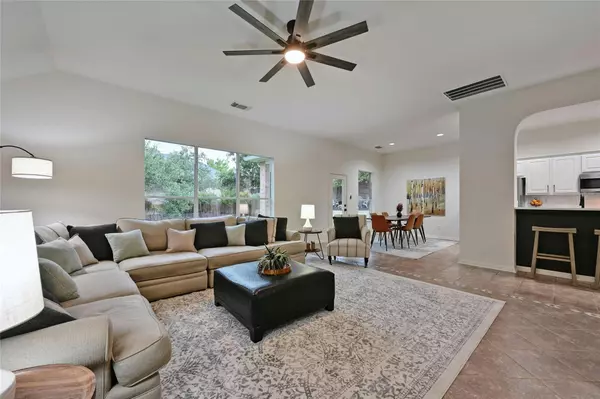4 Beds
3 Baths
3,322 SqFt
4 Beds
3 Baths
3,322 SqFt
Key Details
Property Type Single Family Home
Sub Type Single Family Residence
Listing Status Active
Purchase Type For Sale
Square Footage 3,322 sqft
Price per Sqft $207
Subdivision Belterra Ph 1 Sec 8
MLS Listing ID 6952342
Bedrooms 4
Full Baths 3
HOA Fees $144/qua
HOA Y/N Yes
Originating Board actris
Year Built 2004
Annual Tax Amount $13,043
Tax Year 2023
Lot Size 0.280 Acres
Acres 0.28
Property Description
Belterra Community: https://www.youtube.com/watch?v=uVA3muYh4fw
Location
State TX
County Hays
Rooms
Main Level Bedrooms 4
Interior
Interior Features Bar, Ceiling Fan(s), High Ceilings, Vaulted Ceiling(s), Chandelier, Quartz Counters, Double Vanity, Electric Dryer Hookup, Gas Dryer Hookup, Eat-in Kitchen, Entrance Foyer, High Speed Internet, Multiple Living Areas, Open Floorplan, Pantry, Primary Bedroom on Main, Recessed Lighting, Soaking Tub, Solar Tube(s), Storage, Walk-In Closet(s), Washer Hookup
Heating Central, Exhaust Fan, Fireplace Insert, Forced Air, Propane
Cooling Ceiling Fan(s), Central Air, Exhaust Fan
Flooring Carpet, Tile
Fireplaces Number 1
Fireplaces Type Fire Pit, Gas Log, Living Room, Propane
Fireplace No
Appliance Built-In Electric Oven, Built-In Oven(s), Convection Oven, Dishwasher, Disposal, Exhaust Fan, Gas Cooktop, Ice Maker, Microwave, Double Oven, Plumbed For Ice Maker, Propane Cooktop, Free-Standing Refrigerator, See Remarks, Self Cleaning Oven, Stainless Steel Appliance(s), Vented Exhaust Fan, Electric Water Heater
Exterior
Exterior Feature Exterior Steps, Gutters Full, Private Yard, Satellite Dish
Garage Spaces 3.0
Fence Back Yard, Fenced, Full, Privacy, Security, Wood
Pool None
Community Features Curbs, Fitness Center, Park, Playground, Pool, Sidewalks, Street Lights
Utilities Available Cable Connected, Electricity Connected, High Speed Internet, Phone Connected, Propane, Sewer Connected, Water Connected
Waterfront Description None
View None
Roof Type Asphalt,Shingle
Porch Covered, Front Porch, Patio
Total Parking Spaces 4
Private Pool No
Building
Lot Description Back Yard, Close to Clubhouse, Front Yard, Gentle Sloping, Interior Lot, Landscaped, Sprinkler - Automatic, Sprinkler - In Rear, Sprinkler - In Front, Sprinkler - In-ground, Sprinkler - Side Yard, Trees-Medium (20 Ft - 40 Ft), Trees-Small (Under 20 Ft), Trees-Sparse, See Remarks
Faces Northeast
Foundation Slab
Sewer Public Sewer
Water Public
Level or Stories Two
Structure Type Brick,Frame,Masonry – All Sides,Radiant Barrier,Stone
New Construction No
Schools
Elementary Schools Rooster Springs
Middle Schools Sycamore Springs
High Schools Dripping Springs
School District Dripping Springs Isd
Others
HOA Fee Include Common Area Maintenance
Special Listing Condition Standard
Find out why customers are choosing LPT Realty to meet their real estate needs






