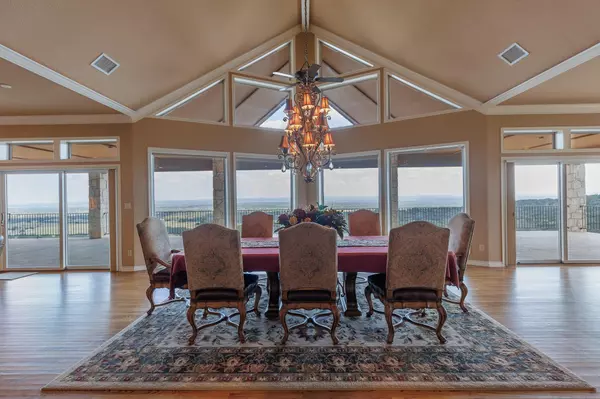4 Beds
5 Baths
6,326 SqFt
4 Beds
5 Baths
6,326 SqFt
Key Details
Property Type Single Family Home
Sub Type Single Family Residence
Listing Status Active
Purchase Type For Sale
Square Footage 6,326 sqft
Price per Sqft $513
Subdivision Cavern Ranches
MLS Listing ID 4565545
Bedrooms 4
Full Baths 4
Half Baths 1
HOA Fees $300/ann
HOA Y/N Yes
Originating Board actris
Year Built 1997
Annual Tax Amount $26,596
Tax Year 2024
Lot Size 30.000 Acres
Acres 30.0
Property Description
Location
State TX
County Burnet
Rooms
Main Level Bedrooms 2
Interior
Interior Features Two Primary Suties, Bookcases, Breakfast Bar, Built-in Features, Ceiling Fan(s), High Ceilings, Chandelier, Granite Counters, Double Vanity, Electric Dryer Hookup, Elevator, Entrance Foyer, French Doors, Interior Steps, Kitchen Island, Multiple Living Areas, Open Floorplan, Pantry, Walk-In Closet(s), Washer Hookup, See Remarks
Heating Central, Fireplace(s)
Cooling Ceiling Fan(s), Central Air
Flooring Carpet, Tile, Wood
Fireplaces Number 2
Fireplaces Type Family Room, Gas, Living Room, Wood Burning
Fireplace No
Appliance Dishwasher, Disposal, Gas Cooktop, Ice Maker, Microwave, Double Oven, Plumbed For Ice Maker, Refrigerator, Vented Exhaust Fan, Electric Water Heater
Exterior
Exterior Feature Balcony, Exterior Steps, Gutters Partial, See Remarks
Garage Spaces 6.0
Fence Barbed Wire, Livestock
Pool None
Community Features Common Grounds
Utilities Available Cable Available, Electricity Available, High Speed Internet, Phone Available, Propane, Water Available
Waterfront Description None
View Canyon, Hill Country, Panoramic, Trees/Woods, See Remarks
Roof Type Metal
Porch Covered, Deck, Front Porch, Patio, Rear Porch, See Remarks
Total Parking Spaces 6
Private Pool No
Building
Lot Description Back Yard, Bluff, Front Yard, Landscaped, Native Plants, Private, Many Trees, Trees-Medium (20 Ft - 40 Ft), Views, See Remarks
Faces North
Foundation Slab
Sewer Septic Tank
Water Well
Level or Stories Two
Structure Type Stone Veneer
New Construction No
Schools
Elementary Schools Colt
Middle Schools Marble Falls
High Schools Marble Falls
School District Marble Falls Isd
Others
HOA Fee Include Common Area Maintenance
Special Listing Condition Probate Listing
Find out why customers are choosing LPT Realty to meet their real estate needs






