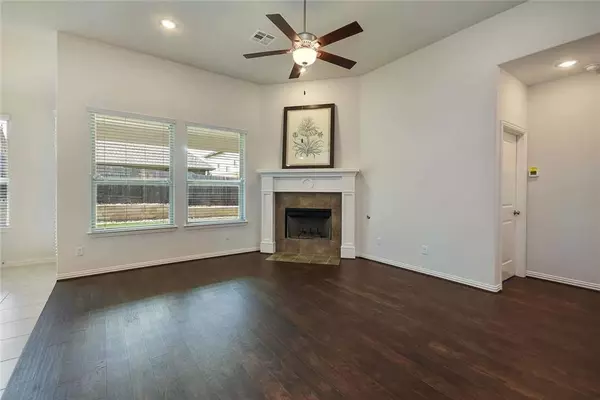4 Beds
3 Baths
2,231 SqFt
4 Beds
3 Baths
2,231 SqFt
Key Details
Property Type Single Family Home
Sub Type Single Family Residence
Listing Status Pending
Purchase Type For Rent
Square Footage 2,231 sqft
Subdivision West Cypress Hills Ph 2 Sec 3
MLS Listing ID 9903004
Style 1st Floor Entry
Bedrooms 4
Full Baths 2
Half Baths 1
HOA Y/N Yes
Originating Board actris
Year Built 2018
Lot Size 7,797 Sqft
Acres 0.179
Property Description
Location
State TX
County Travis
Rooms
Main Level Bedrooms 4
Interior
Interior Features Breakfast Bar, Ceiling Fan(s), Granite Counters, Entrance Foyer, French Doors, Kitchen Island, Open Floorplan, Pantry, Primary Bedroom on Main, Soaking Tub, Walk-In Closet(s)
Heating Central
Cooling Ceiling Fan(s), Electric
Flooring Carpet, Tile, Wood
Fireplaces Number 1
Fireplaces Type Family Room
Fireplace No
Appliance Built-In Gas Oven, Built-In Oven(s), Built-In Range, Cooktop, ENERGY STAR Qualified Appliances, ENERGY STAR Qualified Dishwasher, Gas Cooktop, Microwave, Oven, Gas Oven, Refrigerator, Stainless Steel Appliance(s)
Exterior
Exterior Feature Private Yard
Garage Spaces 2.0
Fence Wood
Pool None
Community Features Clubhouse, Dog Park, Park, Picnic Area, Playground, Pool, Sport Court(s)/Facility
Utilities Available Electricity Available, High Speed Internet, Phone Available, Propane
Waterfront Description None
View None
Roof Type Composition
Porch Covered
Total Parking Spaces 4
Private Pool No
Building
Lot Description Subdivided
Faces Northeast
Foundation Slab
Sewer Public Sewer
Water Public
Level or Stories One
Structure Type Brick
New Construction No
Schools
Elementary Schools West Cypress Hills
Middle Schools Lake Travis
High Schools Lake Travis
School District Lake Travis Isd
Others
Pets Allowed Medium (< 35 lbs), Negotiable
Num of Pet 2
Pets Allowed Medium (< 35 lbs), Negotiable
Find out why customers are choosing LPT Realty to meet their real estate needs






