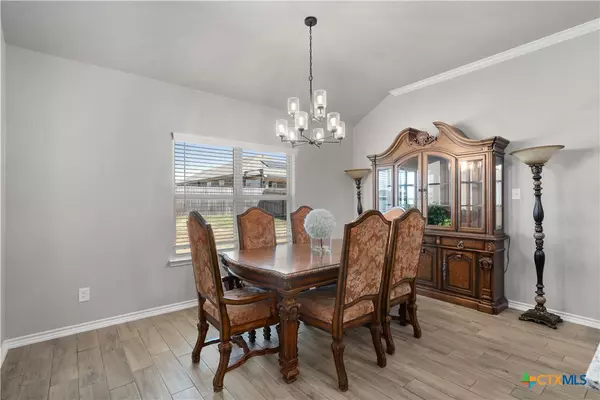4 Beds
3 Baths
2,194 SqFt
4 Beds
3 Baths
2,194 SqFt
Key Details
Property Type Single Family Home
Sub Type Single Family Residence
Listing Status Active
Purchase Type For Sale
Square Footage 2,194 sqft
Price per Sqft $181
Subdivision Estancia West
MLS Listing ID 554896
Style Traditional
Bedrooms 4
Full Baths 2
Half Baths 1
Construction Status Resale
HOA Y/N No
Year Built 2022
Lot Size 8,772 Sqft
Acres 0.2014
Property Description
The kitchen features a spacious flat island, granite countertops, and well-equipped electric appliances, including a double oven, microwave, dishwasher, and cooktop. With ample storage throughout, including linen closets and walk-in closets, organization is effortless.
Bedrooms 2 and 3 share a conveniently located bathroom, offering a practical layout, while a convenient half bath provides guests with their own private space. Bedroom 4 offers versatility, easily functioning as an office or a bedroom, thanks to its built-in closet.
The master suite serves as a private retreat, complete with a garden tub, double walk-in shower, dual-sink vanity, and an oversized walk-in closet.
This home also features a spacious 3-car garage, with additional parking available behind, ensuring ample space for vehicles and storage. Outside, the covered back patio is ideal for entertaining or unwinding.
This beautifully designed home offers both comfort and style—schedule your tour today!
Location
State TX
County Bell
Interior
Interior Features All Bedrooms Down, Tray Ceiling(s), Ceiling Fan(s), Carbon Monoxide Detector, Crown Molding, Cathedral Ceiling(s), Double Vanity, Game Room, Garden Tub/Roman Tub, Other, Pull Down Attic Stairs, Recessed Lighting, Split Bedrooms, See Remarks, Soaking Tub, Separate Shower, Walk-In Closet(s), Breakfast Bar, Custom Cabinets, Eat-in Kitchen, Granite Counters
Heating Central, Electric, Fireplace(s), Other, See Remarks
Cooling Electric, 1 Unit
Flooring Carpet, Ceramic Tile
Fireplaces Number 1
Fireplaces Type Wood Burning
Fireplace Yes
Appliance Double Oven, Dishwasher, Electric Cooktop, Disposal, Water Heater, Some Electric Appliances, Built-In Oven, Cooktop, Microwave
Laundry Washer Hookup, Electric Dryer Hookup, Laundry Room, Laundry Tub, Sink
Exterior
Exterior Feature Covered Patio, Porch
Garage Spaces 3.0
Garage Description 3.0
Fence Full, Wood
Pool None
Community Features None
Utilities Available Electricity Available, High Speed Internet Available, Phone Available, Trash Collection Public
View Y/N No
Water Access Desc Public
View None
Roof Type Composition,Shingle
Porch Covered, Patio, Porch
Building
Story 1
Entry Level One
Foundation Slab
Sewer Public Sewer
Water Public
Architectural Style Traditional
Level or Stories One
Construction Status Resale
Schools
Elementary Schools Pat Carney Elementary
Middle Schools Roy J Smith Middle School
High Schools Shoemaker High School
School District Killeen Isd
Others
Tax ID 477477
Security Features Smoke Detector(s)
Acceptable Financing Cash, Conventional, FHA, VA Loan
Listing Terms Cash, Conventional, FHA, VA Loan

Find out why customers are choosing LPT Realty to meet their real estate needs






