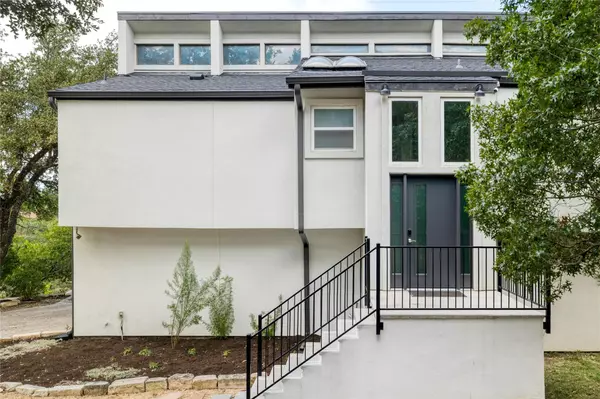3 Beds
3 Baths
2,718 SqFt
3 Beds
3 Baths
2,718 SqFt
Key Details
Property Type Single Family Home
Sub Type Single Family Residence
Listing Status Active
Purchase Type For Sale
Square Footage 2,718 sqft
Price per Sqft $662
Subdivision Comanche Village
MLS Listing ID 8149076
Bedrooms 3
Full Baths 2
Half Baths 1
HOA Fees $25/ann
HOA Y/N Yes
Originating Board actris
Year Built 1975
Tax Year 2023
Lot Size 1.181 Acres
Acres 1.1815
Property Description
Location
State TX
County Travis
Rooms
Main Level Bedrooms 1
Interior
Interior Features Ceiling Fan(s), High Ceilings, Quartz Counters, Electric Dryer Hookup, Interior Steps, Kitchen Island
Heating Electric
Cooling Electric
Flooring Laminate, Tile
Fireplace No
Appliance Dishwasher, Disposal, Ice Maker, Free-Standing Refrigerator, Electric Water Heater
Exterior
Exterior Feature Boat Lock, Exterior Steps
Fence Front Yard, Gate
Pool None
Community Features See Remarks
Utilities Available Electricity Connected, Water Connected
Waterfront Description Lake Front,See Remarks
View Lake
Roof Type Composition
Porch Covered, Deck, Rear Porch
Total Parking Spaces 4
Private Pool No
Building
Lot Description Pie Shaped Lot, Trees-Large (Over 40 Ft), Views
Faces East
Foundation Slab
Sewer Septic Tank
Water Public
Level or Stories Two
Structure Type Masonry – All Sides,Stucco
New Construction No
Schools
Elementary Schools Grandview Hills
Middle Schools Four Points
High Schools Vandegrift
School District Leander Isd
Others
HOA Fee Include See Remarks
Special Listing Condition Standard
Find out why customers are choosing LPT Realty to meet their real estate needs






