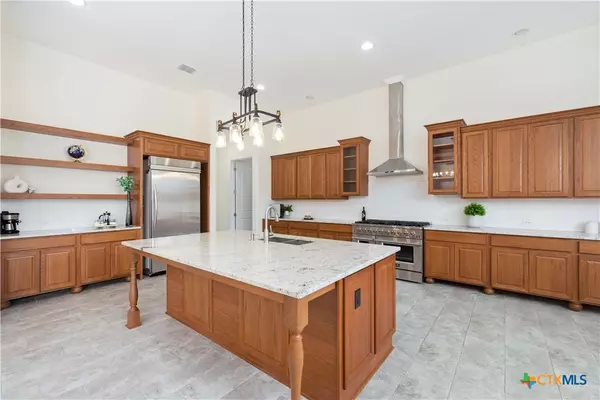3 Beds
4 Baths
4,989 SqFt
3 Beds
4 Baths
4,989 SqFt
Key Details
Property Type Single Family Home
Sub Type Single Family Residence
Listing Status Active
Purchase Type For Sale
Square Footage 4,989 sqft
Price per Sqft $172
Subdivision Rim Rock Ranch 4
MLS Listing ID 555484
Style Traditional
Bedrooms 3
Full Baths 3
Half Baths 1
Construction Status Resale
HOA Fees $225
HOA Y/N Yes
Year Built 2018
Lot Size 2.060 Acres
Acres 2.06
Property Description
Location
State TX
County Comal
Interior
Interior Features All Bedrooms Down, Ceiling Fan(s), Separate/Formal Dining Room, Double Vanity, High Ceilings, In-Law Floorplan, Multiple Dining Areas, Open Floorplan, Pull Down Attic Stairs, Recessed Lighting, Split Bedrooms, Shower Only, Separate Shower, Tub Shower, Walk-In Closet(s), Breakfast Bar, Breakfast Area, Eat-in Kitchen, Granite Counters, Kitchen Island, Kitchen/Family Room Combo
Heating Central
Cooling Central Air, 1 Unit
Flooring Ceramic Tile
Fireplaces Type None
Fireplace No
Appliance Dishwasher, Gas Cooktop, Disposal, Gas Range, Plumbed For Ice Maker, Some Gas Appliances, Microwave, Range
Laundry Washer Hookup, Electric Dryer Hookup, Laundry in Utility Room, Laundry Room
Exterior
Exterior Feature Porch, Private Yard, Propane Tank - Leased
Garage Spaces 2.0
Garage Description 2.0
Fence None
Pool None
Community Features Barbecue, Basketball Court, Playground, Sport Court(s), Trails/Paths
Utilities Available Electricity Available, Propane
View Y/N No
View None
Roof Type Other,See Remarks
Porch Covered, Porch
Building
Story 1
Entry Level One
Foundation Slab
Sewer Septic Tank
Architectural Style Traditional
Level or Stories One
Construction Status Resale
Schools
School District Comal Isd
Others
HOA Name Rim Rock Ranch
Tax ID 45905
Security Features Prewired,Smoke Detector(s)
Acceptable Financing Cash, Conventional
Listing Terms Cash, Conventional
Special Listing Condition Short Sale

Find out why customers are choosing LPT Realty to meet their real estate needs






