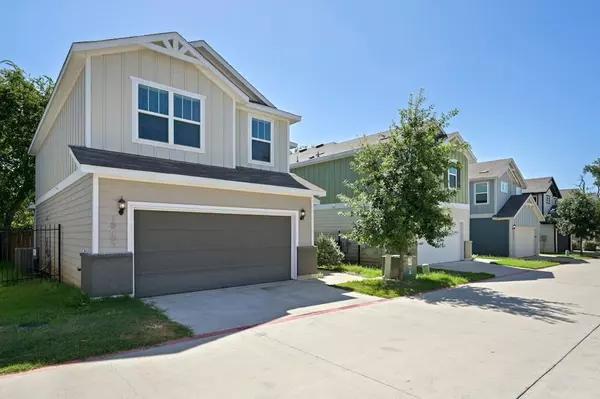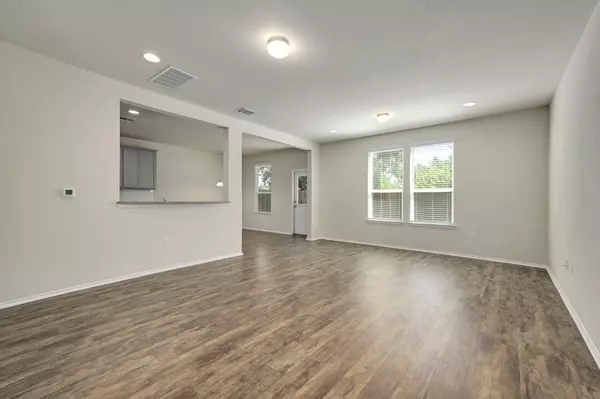3 Beds
3 Baths
1,814 SqFt
3 Beds
3 Baths
1,814 SqFt
Key Details
Property Type Single Family Home
Sub Type Single Family Residence
Listing Status Active
Purchase Type For Sale
Square Footage 1,814 sqft
Price per Sqft $244
Subdivision Encore At Drew Lane
MLS Listing ID 1525652
Bedrooms 3
Full Baths 2
Half Baths 1
HOA Fees $115/mo
HOA Y/N Yes
Originating Board actris
Year Built 2019
Tax Year 2023
Lot Size 3,280 Sqft
Acres 0.0753
Lot Dimensions 40 x 82
Property Description
QUALIFIES FOR LOAN PROGRAM WITH 0% down and no PMI! (see attached)
Welcome to 10407 Abana Way, Austin, TX! This charming 3-bedroom, 2.5-bathroom home offers 1,814 square feet of comfortable living space. With a total lot size of 3,280 square feet, this property provides a great balance of indoor and outdoor living.
Step inside to discover a welcoming, air-conditioned interior that's perfect for relaxing or entertaining. The open floor plan seamlessly connects the living area to the kitchen, making it easy to host gatherings or enjoy quiet evenings at home.
The primary bedroom features an ensuite bathroom, offering a private retreat within the home. Two additional bedrooms provide plenty of space for guests or a home office. A half-bath on the main level adds convenience for you and your visitors.
Outside, you'll find a private outdoor space that's ideal for enjoying the Texas weather. Whether you're grilling, gardening, or just soaking up the sun, this backyard is your personal oasis.
The attached garage offers secure parking and extra storage space, making it easy to keep your home organized and clutter-free.
Ready to make 10407 Abana Way your new home? Contact us today to schedule a tour and see all the fantastic features this home has to offer!
Location
State TX
County Travis
Interior
Interior Features Double Vanity, Eat-in Kitchen, Interior Steps, Pantry, Recessed Lighting, Walk-In Closet(s)
Heating Central, Electric
Cooling Central Air
Flooring Carpet, Laminate, Tile
Fireplaces Type None
Fireplace No
Appliance Dishwasher, Disposal, Electric Cooktop, Microwave, Electric Water Heater
Exterior
Exterior Feature Private Yard
Garage Spaces 2.0
Fence Fenced, Wood, Wrought Iron
Pool None
Community Features None
Utilities Available Electricity Available, Phone Available, Sewer Connected, Water Connected
Waterfront Description None
View None
Roof Type Composition
Porch Covered, Patio
Total Parking Spaces 2
Private Pool No
Building
Lot Description Interior Lot
Faces North
Foundation Slab
Sewer Public Sewer
Water Public
Level or Stories Two
Structure Type Brick Veneer,HardiPlank Type
New Construction No
Schools
Elementary Schools Kocurek
Middle Schools Bailey
High Schools Akins
School District Austin Isd
Others
HOA Fee Include Common Area Maintenance
Special Listing Condition Standard
Find out why customers are choosing LPT Realty to meet their real estate needs






