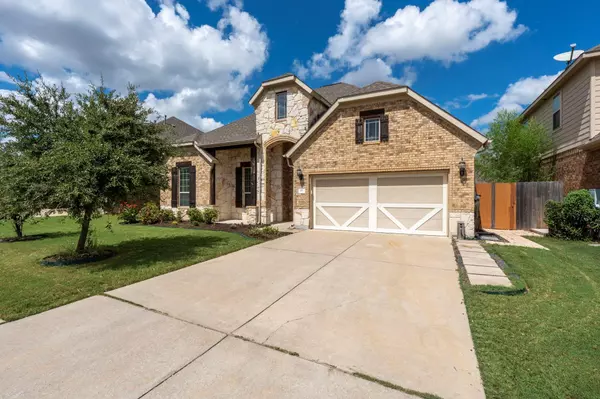4 Beds
2 Baths
2,571 SqFt
4 Beds
2 Baths
2,571 SqFt
Key Details
Property Type Single Family Home
Sub Type Single Family Residence
Listing Status Pending
Purchase Type For Sale
Square Footage 2,571 sqft
Price per Sqft $193
Subdivision Elm Grove
MLS Listing ID 1791898
Bedrooms 4
Full Baths 2
HOA Fees $250/ann
HOA Y/N Yes
Originating Board actris
Year Built 2014
Tax Year 2023
Lot Size 7,405 Sqft
Acres 0.17
Property Description
Key Features:
Spacious Living: Enjoy an open-concept layout with ample natural light, perfect for entertaining or relaxing with family.
Gourmet Kitchen: Featuring stainless steel appliances, granite countertops, and a large island, this kitchen is a chef's paradise.
Luxurious Master Suite: Retreat to the spacious master bedroom with an ensuite bathroom boasting dual vanities, a soaking tub, and a walk-in shower.
Outdoor Oasis: Step outside to your private backyard, complete with a screened patio and lush landscaping—ideal for gatherings or peaceful evenings under the stars.
Prime Location: Situated in a family-friendly neighborhood, you're just minutes away from parks, shopping, and top-rated schools.
Additional Features to Note:
Upgraded 8ft. doors throughout
Mirrored storm door
Wired for generator
Electric fireplace
Screened in back porch
Built in storage in garage
Three car tandem garage
Whether you're looking for a peaceful retreat or a place to create lasting memories, 171 Crooked Creek is the perfect fit. Schedule your tour today and experience all that this beautiful home has to offer!
Location
State TX
County Hays
Rooms
Main Level Bedrooms 4
Interior
Interior Features High Ceilings, Electric Dryer Hookup, Eat-in Kitchen, Kitchen Island, No Interior Steps, Pantry, Primary Bedroom on Main, Soaking Tub, Walk-In Closet(s), Washer Hookup
Heating Central
Cooling Central Air
Flooring Tile, Wood
Fireplaces Number 1
Fireplaces Type Family Room
Fireplace No
Appliance Built-In Electric Range, Built-In Oven(s), Dishwasher, Disposal, ENERGY STAR Qualified Appliances, Exhaust Fan, Microwave, Stainless Steel Appliance(s), Water Heater
Exterior
Exterior Feature Exterior Steps, Private Yard
Garage Spaces 3.0
Fence Fenced, Privacy, Wood
Pool None
Community Features Curbs, Sidewalks
Utilities Available Electricity Connected, Sewer Connected, Water Connected
Waterfront Description None
View None
Roof Type Composition
Porch Covered, Patio, Screened
Total Parking Spaces 3
Private Pool No
Building
Lot Description Back Yard, Curbs, Interior Lot, Level, Sprinkler - Automatic, Sprinkler - In Rear, Sprinkler - In Front, Trees-Sparse
Faces South
Foundation Slab
Sewer Public Sewer
Water Public
Level or Stories One
Structure Type Masonry – All Sides
New Construction No
Schools
Elementary Schools Elm Grove
Middle Schools Eric Dahlstrom
High Schools Jack C Hays
School District Hays Cisd
Others
HOA Fee Include Common Area Maintenance
Special Listing Condition Standard
Find out why customers are choosing LPT Realty to meet their real estate needs






