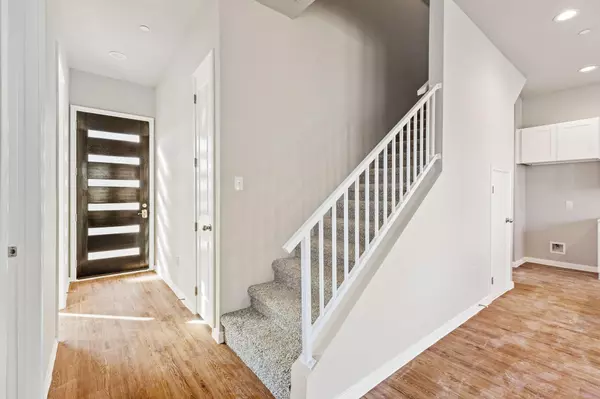3 Beds
3 Baths
1,624 SqFt
3 Beds
3 Baths
1,624 SqFt
Key Details
Property Type Townhouse
Sub Type Townhouse
Listing Status Active
Purchase Type For Sale
Square Footage 1,624 sqft
Price per Sqft $292
Subdivision Legacy At St. John
MLS Listing ID 9449606
Style Low Rise (1-3 Stories)
Bedrooms 3
Full Baths 2
Half Baths 1
HOA Fees $300/qua
HOA Y/N Yes
Originating Board actris
Year Built 2024
Tax Year 2024
Lot Size 3,267 Sqft
Acres 0.075
Property Description
A dedicated study adds extra flexibility for a home office or creative space. The master suite offers a tranquil retreat with a spacious en-suite bathroom, while the two additional bedrooms provide plenty of room for family or guests.
Whether you're looking to make it your new home or capitalize on a prime investment opportunity, this property is close to Austin's bustling city life, offering easy access to shops, restaurants, and entertainment. Don't miss your chance to own a slice of Austin's charm!
Location
State TX
County Travis
Interior
Interior Features Ceiling Fan(s), Quartz Counters, Double Vanity, Open Floorplan, Walk-In Closet(s)
Heating Central, ENERGY STAR Qualified Equipment
Cooling Ceiling Fan(s), Central Air, ENERGY STAR Qualified Equipment
Flooring Vinyl
Fireplace No
Appliance Dishwasher, Disposal, Electric Range, Microwave, Washer/Dryer
Exterior
Exterior Feature Restricted Access
Garage Spaces 2.0
Fence Back Yard
Pool None
Community Features None
Utilities Available Cable Available, Electricity Connected, Water Connected
Waterfront Description None
View None
Roof Type Composition
Porch None
Total Parking Spaces 2
Private Pool No
Building
Lot Description None
Faces West
Foundation Slab
Sewer Public Sewer
Water Public
Level or Stories Two
Structure Type Frame,Cement Siding
New Construction Yes
Schools
Elementary Schools Winn
Middle Schools Webb
High Schools Northeast Early College
School District Austin Isd
Others
HOA Fee Include Common Area Maintenance
Special Listing Condition Standard
Find out why customers are choosing LPT Realty to meet their real estate needs






