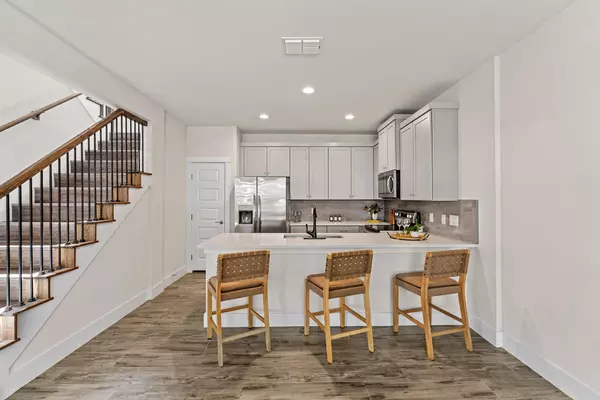
3 Beds
3 Baths
1,839 SqFt
3 Beds
3 Baths
1,839 SqFt
OPEN HOUSE
Sun Dec 22, 10:00am - 12:00pm
Key Details
Property Type Single Family Home
Sub Type Single Family Residence
Listing Status Active
Purchase Type For Sale
Square Footage 1,839 sqft
Price per Sqft $263
Subdivision College Courts
MLS Listing ID 3876668
Style 1st Floor Entry
Bedrooms 3
Full Baths 2
Half Baths 1
HOA Y/N No
Originating Board actris
Year Built 2020
Annual Tax Amount $7,854
Tax Year 2023
Lot Size 10,890 Sqft
Acres 0.25
Property Description
Downstairs, you're welcomed by an inviting living space perfect for creating cherished memories with friends and family. The separate dining room is ready for dinner parties or cozy meals. The well-appointed kitchen, with ample pantry storage, will inspire your inner chef. A thoughtfully placed half bathroom on the main floor adds a touch of convenience for you and your guests. Step through the doors and onto your private back deck, an entertainer's paradise or your personal oasis to relax and unwind. The massive backyard is a true escape—imagine evenings under the canopy of towering mature trees, with the peaceful sight of deer grazing nearby. Whether hosting lively gatherings or enjoying quiet moments in nature, this outdoor space offers endless possibilities. All of this serene beauty is just moments away from the vibrant amenities of town, offering the perfect balance of modern living and nature's touch. 110 E Holland Street is more than a home—it's a lifestyle waiting for you to make it your own.
Location
State TX
County Hays
Rooms
Main Level Bedrooms 3
Interior
Interior Features Ceiling Fan(s), Vaulted Ceiling(s), Quartz Counters, Double Vanity, Electric Dryer Hookup, Open Floorplan, Pantry, Recessed Lighting, Soaking Tub, Storage
Heating Electric
Cooling Central Air
Flooring Tile
Fireplace No
Appliance Cooktop, Dishwasher, Disposal, Electric Oven, Refrigerator, Washer/Dryer
Exterior
Exterior Feature Gutters Partial, Private Yard
Garage Spaces 2.0
Fence Back Yard, Chain Link, Wood
Pool None
Community Features Curbs
Utilities Available Electricity Connected, Sewer Connected, Water Connected
Waterfront Description None
View Trees/Woods
Roof Type Composition
Porch Covered, Deck, Front Porch
Total Parking Spaces 4
Private Pool No
Building
Lot Description Curbs, Rock Outcropping, Sloped Down, Trees-Large (Over 40 Ft), Trees-Medium (20 Ft - 40 Ft)
Faces Southeast
Foundation Slab
Sewer Public Sewer
Water Public
Level or Stories Two
Structure Type Concrete,HardiPlank Type,Stucco
New Construction No
Schools
Elementary Schools Crockett
Middle Schools Doris Miller
High Schools San Marcos
School District San Marcos Cisd
Others
Special Listing Condition Standard

Find out why customers are choosing LPT Realty to meet their real estate needs






