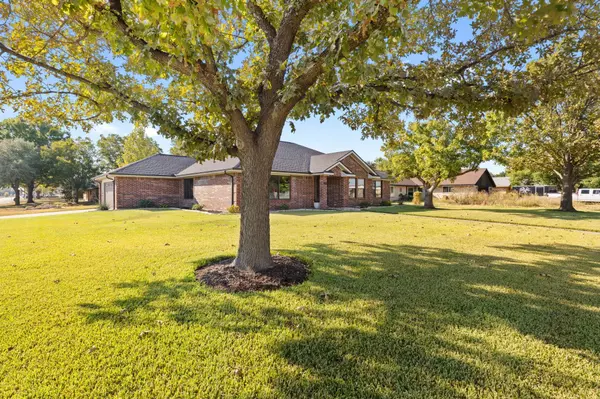3 Beds
3 Baths
1,824 SqFt
3 Beds
3 Baths
1,824 SqFt
Key Details
Property Type Single Family Home
Sub Type Single Family Residence
Listing Status Active
Purchase Type For Sale
Square Footage 1,824 sqft
Price per Sqft $259
Subdivision Parkway
MLS Listing ID 3240480
Style Single level Floor Plan
Bedrooms 3
Full Baths 2
Half Baths 1
HOA Y/N No
Originating Board actris
Year Built 1995
Annual Tax Amount $7,221
Tax Year 2024
Lot Size 0.344 Acres
Acres 0.3444
Property Description
Location
State TX
County Caldwell
Rooms
Main Level Bedrooms 3
Interior
Interior Features Breakfast Bar, Quartz Counters, Double Vanity, Electric Dryer Hookup, Eat-in Kitchen, High Speed Internet, Kitchen Island, Pantry, Primary Bedroom on Main, Recessed Lighting, Walk-In Closet(s)
Heating Central, Heat Pump
Cooling Central Air
Flooring Tile, Vinyl
Fireplace No
Appliance Electric Cooktop, Electric Range, Exhaust Fan, Ice Maker, Electric Oven, Free-Standing Electric Oven, Plumbed For Ice Maker, RNGHD, Electric Water Heater
Exterior
Exterior Feature Gutters Full, Lighting, Private Yard
Garage Spaces 2.0
Fence Back Yard, Privacy
Pool None
Community Features Curbs
Utilities Available Cable Connected, Electricity Connected, High Speed Internet, Phone Connected, Sewer Connected, Water Connected
Waterfront Description None
View City
Roof Type Asphalt,Composition
Porch Arbor, Awning(s), Covered, Deck, Patio, Rear Porch
Total Parking Spaces 2
Private Pool No
Building
Lot Description Back Yard, City Lot, Landscaped, Trees-Medium (20 Ft - 40 Ft)
Faces North
Foundation Slab
Sewer Public Sewer
Water Public
Level or Stories One
Structure Type Brick
New Construction No
Schools
Elementary Schools Bluebonnet (Lockhart Isd)
Middle Schools Lockhart
High Schools Lockhart
School District Lockhart Isd
Others
Special Listing Condition Standard
Find out why customers are choosing LPT Realty to meet their real estate needs






