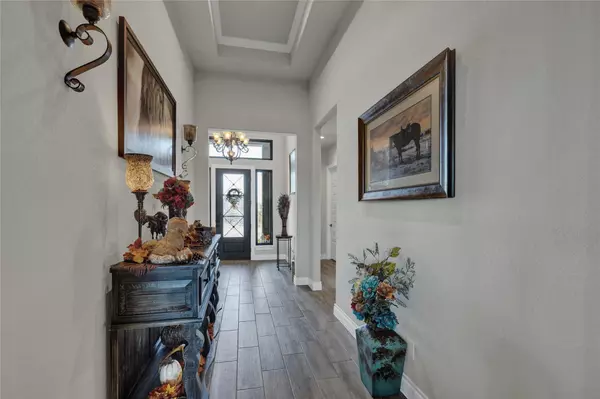4 Beds
4 Baths
2,683 SqFt
4 Beds
4 Baths
2,683 SqFt
Key Details
Property Type Single Family Home
Sub Type Single Family Residence
Listing Status Active
Purchase Type For Sale
Square Footage 2,683 sqft
Price per Sqft $283
Subdivision Rockin J
MLS Listing ID 8502847
Bedrooms 4
Full Baths 3
Half Baths 1
HOA Fees $363/ann
HOA Y/N Yes
Originating Board actris
Year Built 2023
Tax Year 2024
Lot Size 0.270 Acres
Acres 0.27
Property Description
Location
State TX
County Blanco
Rooms
Main Level Bedrooms 4
Interior
Interior Features Bar, Built-in Features, Ceiling Fan(s), Beamed Ceilings, Vaulted Ceiling(s), Granite Counters, Double Vanity, Eat-in Kitchen, Entrance Foyer, Kitchen Island, Open Floorplan, Pantry, Primary Bedroom on Main, Walk-In Closet(s)
Heating Electric
Cooling Ceiling Fan(s), Central Air, Electric
Flooring Carpet, Tile
Fireplace No
Appliance Built-In Gas Oven, Dishwasher, Disposal, Microwave, Double Oven, Propane Cooktop, Refrigerator, Electric Water Heater
Exterior
Exterior Feature See Remarks
Garage Spaces 3.0
Fence Fenced, Full, Wrought Iron
Pool None
Community Features BBQ Pit/Grill, Clubhouse, Fishing, Gated, Golf, Pool, Trail(s)
Utilities Available Electricity Connected, High Speed Internet, Propane, Sewer Connected, Water Connected
Waterfront Description See Remarks
View Golf Course, Hill Country, Pool, Water
Roof Type Composition
Porch Covered, Deck, Patio
Total Parking Spaces 4
Private Pool No
Building
Lot Description Backs To Golf Course, Sprinkler - In Rear, Sprinkler - In Front, Trees-Small (Under 20 Ft), Views, Waterfall
Faces North
Foundation Slab
Sewer Public Sewer
Water Public
Level or Stories One
Structure Type Masonry – All Sides,Stucco
New Construction No
Schools
Elementary Schools Blanco
Middle Schools Blanco
High Schools Blanco
School District Blanco Isd
Others
HOA Fee Include Maintenance Grounds,See Remarks
Special Listing Condition Standard
Find out why customers are choosing LPT Realty to meet their real estate needs






