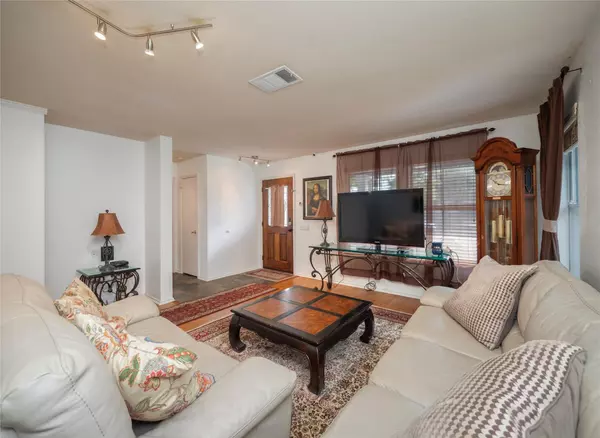3 Beds
2 Baths
1,579 SqFt
3 Beds
2 Baths
1,579 SqFt
Key Details
Property Type Single Family Home
Sub Type Single Family Residence
Listing Status Active
Purchase Type For Sale
Square Footage 1,579 sqft
Price per Sqft $164
Subdivision Briarcreek Sec 05
MLS Listing ID 1001621
Style Single level Floor Plan
Bedrooms 3
Full Baths 2
HOA Fees $26/mo
HOA Y/N Yes
Originating Board actris
Year Built 2007
Tax Year 2024
Lot Size 6,011 Sqft
Acres 0.138
Property Description
Location
State TX
County Travis
Rooms
Main Level Bedrooms 3
Interior
Interior Features Breakfast Bar, Ceiling Fan(s), Tile Counters, Electric Dryer Hookup, Gas Dryer Hookup, Eat-in Kitchen, In-Law Floorplan, Kitchen Island, No Interior Steps, Open Floorplan, Primary Bedroom on Main, Track Lighting, Walk-In Closet(s), Washer Hookup
Heating Central
Cooling Ceiling Fan(s), Central Air, Electric
Flooring Carpet, Laminate, Stone
Fireplace No
Appliance Dishwasher, Disposal, Microwave, Free-Standing Gas Range, Water Heater
Exterior
Exterior Feature Private Yard
Garage Spaces 2.0
Fence Back Yard, Privacy, Wood
Pool None
Community Features Common Grounds, Curbs, Playground, Sidewalks, Sport Court(s)/Facility, Underground Utilities, Trail(s)
Utilities Available Cable Available, Electricity Connected, High Speed Internet, Phone Available, Propane, Sewer Connected, Water Connected
Waterfront Description None
View Park/Greenbelt
Roof Type Composition
Porch Front Porch, Patio
Total Parking Spaces 1
Private Pool No
Building
Lot Description Back to Park/Greenbelt, Front Yard, Level, Trees-Medium (20 Ft - 40 Ft)
Faces Southeast
Foundation Slab
Sewer Public Sewer
Water Public
Level or Stories One
Structure Type HardiPlank Type
New Construction No
Schools
Elementary Schools Manor
Middle Schools Manor (Manor Isd)
High Schools Manor
School District Manor Isd
Others
HOA Fee Include Common Area Maintenance
Special Listing Condition Standard
Find out why customers are choosing LPT Realty to meet their real estate needs






