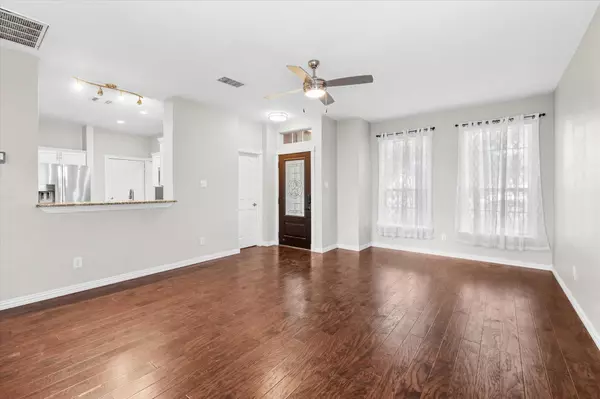3 Beds
3 Baths
1,706 SqFt
3 Beds
3 Baths
1,706 SqFt
Key Details
Property Type Single Family Home
Sub Type Single Family Residence
Listing Status Active
Purchase Type For Sale
Square Footage 1,706 sqft
Price per Sqft $186
Subdivision Churchill Farms Sec 4
MLS Listing ID 6028491
Style 1st Floor Entry,Low Rise (1-3 Stories)
Bedrooms 3
Full Baths 2
Half Baths 1
HOA Fees $180/qua
HOA Y/N Yes
Originating Board actris
Year Built 1996
Tax Year 2022
Lot Size 8,703 Sqft
Acres 0.1998
Property Description
Open Floor Plan seamlessly connects the living room, formal dining area, and kitchen—perfect for entertaining. Gourmet Kitchen: Enjoy ample cabinet space, granite countertops, and stainless steel appliances, plus a cozy breakfast nook with a view of the expansive backyard. All three bedrooms are located upstairs. The primary suite features dual closets and a private en-suite bath. The vast backyard is an entertainer's dream, complete with a large wooden deck, ideal for gatherings and summer barbecues. Additional Amenities: Includes a 2-car garage, water softener, tankless water heater, and a large storage closet under the stairs. Location Highlights: Just minutes from the historic downtown Georgetown square, with easy access to shopping, dining, and major highways, including the 130 Toll. Don't miss the chance to make this wonderful home yours!
Location
State TX
County Williamson
Interior
Interior Features Breakfast Bar, Ceiling Fan(s), Cathedral Ceiling(s), Granite Counters, Tile Counters, Double Vanity, Gas Dryer Hookup, Multiple Dining Areas, Pantry, Recessed Lighting, Smart Thermostat, Two Primary Closets, Walk-In Closet(s), Washer Hookup
Heating Electric
Cooling Central Air
Flooring Vinyl
Fireplace No
Appliance Dishwasher, Disposal, Gas Cooktop, Gas Range, Microwave, Gas Oven, Stainless Steel Appliance(s), Tankless Water Heater, Water Softener Owned
Exterior
Exterior Feature Outdoor Grill
Garage Spaces 2.0
Fence Wood
Pool None
Community Features BBQ Pit/Grill, Dog Park, Park, Picnic Area, Playground, Pool
Utilities Available Above Ground, High Speed Internet, Sewer Connected, Underground Utilities, Water Available
Waterfront Description None
View See Remarks
Roof Type Shingle
Porch Awning(s), Deck
Total Parking Spaces 6
Private Pool No
Building
Lot Description Cul-De-Sac, Few Trees, Landscaped
Faces South
Foundation Slab
Sewer Public Sewer
Water Public
Level or Stories Two
Structure Type Brick,Concrete
New Construction No
Schools
Elementary Schools James E Mitchell
Middle Schools Wagner
High Schools East View
School District Georgetown Isd
Others
HOA Fee Include Common Area Maintenance
Special Listing Condition Standard
Find out why customers are choosing LPT Realty to meet their real estate needs






