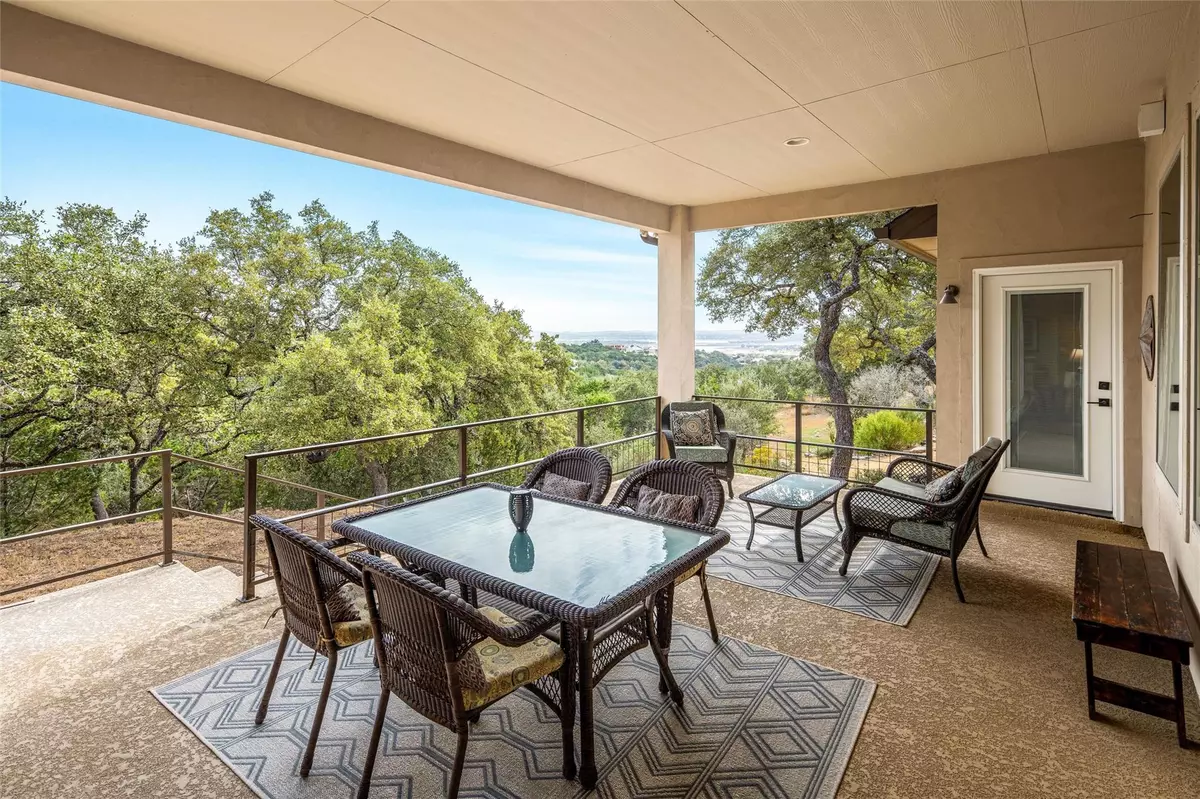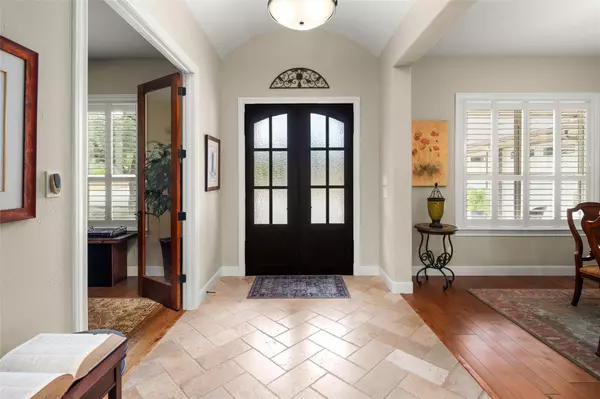4 Beds
3 Baths
3,027 SqFt
4 Beds
3 Baths
3,027 SqFt
Key Details
Property Type Single Family Home
Sub Type Single Family Residence
Listing Status Active
Purchase Type For Sale
Square Footage 3,027 sqft
Price per Sqft $263
Subdivision Mystic Shores 3
MLS Listing ID 3405791
Style 1st Floor Entry,Single level Floor Plan
Bedrooms 4
Full Baths 2
Half Baths 1
HOA Fees $414/ann
HOA Y/N Yes
Originating Board actris
Year Built 2016
Annual Tax Amount $10,378
Tax Year 2024
Lot Size 1.690 Acres
Acres 1.69
Property Description
Inside, you'll find elegant hardwood floors, an abundance of natural light, and a spacious open-concept layout. The living room is a showstopper with a floor-to-ceiling stone fireplace and built-in shelving, while the gourmet kitchen features alder wood cabinets, built-in appliances, and a large center island with a breakfast bar. French doors lead to a quiet study with plantation shutters, perfect for a home office. The spacious primary suite captures lake views and includes a double vanity, walk-in shower, and extra cabinetry for storage. Secondary bedrooms share a Jack and Jill bathroom, and a fourth bedroom doubles as a flex room with access to the covered patio, ideal for additional living space.
The well-equipped laundry room includes a utility sink, ample cabinetry with wine storage, and generous counter space. Outdoors, the covered patio invites relaxation, offering ample room for seating and dining against a backdrop of stunning lake and hill country views, shaded by large oak trees. The oversized 3-car garage (36x25) easily accommodates a Texas-sized truck and is also eager to accommodate a hobby or additional tools or toys. The stairs to the attic is a feature that should not be overlooked! This staircase provides safe access to additional storage above the large garage.
Located on the north side of Canyon Lake, Mystic Shores residents enjoy exclusive lake access, including boat ramps, lakefront parks, two community pools, sports courts, community boat and RV storage, and scenic nature preserves with walking and biking trails. Don't miss your chance to make this lake-view paradise your home!
Location
State TX
County Comal
Rooms
Main Level Bedrooms 4
Interior
Interior Features Breakfast Bar, Built-in Features, Ceiling Fan(s), High Ceilings, Granite Counters, Eat-in Kitchen, Entrance Foyer, High Speed Internet, Kitchen Island, Multiple Dining Areas, Multiple Living Areas, Open Floorplan, Pantry, Primary Bedroom on Main, Storage, Walk-In Closet(s)
Heating Central
Cooling Ceiling Fan(s), Central Air, Zoned
Flooring Carpet, Tile, Wood
Fireplaces Number 1
Fireplaces Type Living Room
Fireplace No
Appliance Dishwasher
Exterior
Exterior Feature Boat Ramp, Exterior Steps, Gutters Full, Private Yard
Garage Spaces 3.0
Fence None
Pool None
Community Features Cluster Mailbox, Lake, Picnic Area, Sport Court(s)/Facility, Storage
Utilities Available Electricity Connected, Sewer Connected, Water Connected
Waterfront Description None
View Hill Country, Lake, Trees/Woods, Water
Roof Type Composition
Porch Covered, Front Porch, Rear Porch
Total Parking Spaces 6
Private Pool No
Building
Lot Description Back Yard, Private, Many Trees, Views, Xeriscape
Faces West
Foundation Slab
Sewer Septic Tank
Water Private
Level or Stories One
Structure Type Stone
New Construction No
Schools
Elementary Schools Rebecca Creek
Middle Schools Mountain Valley Middle
High Schools Canyon Lake
School District Comal Isd
Others
HOA Fee Include Common Area Maintenance,Insurance
Special Listing Condition Standard
Find out why customers are choosing LPT Realty to meet their real estate needs






