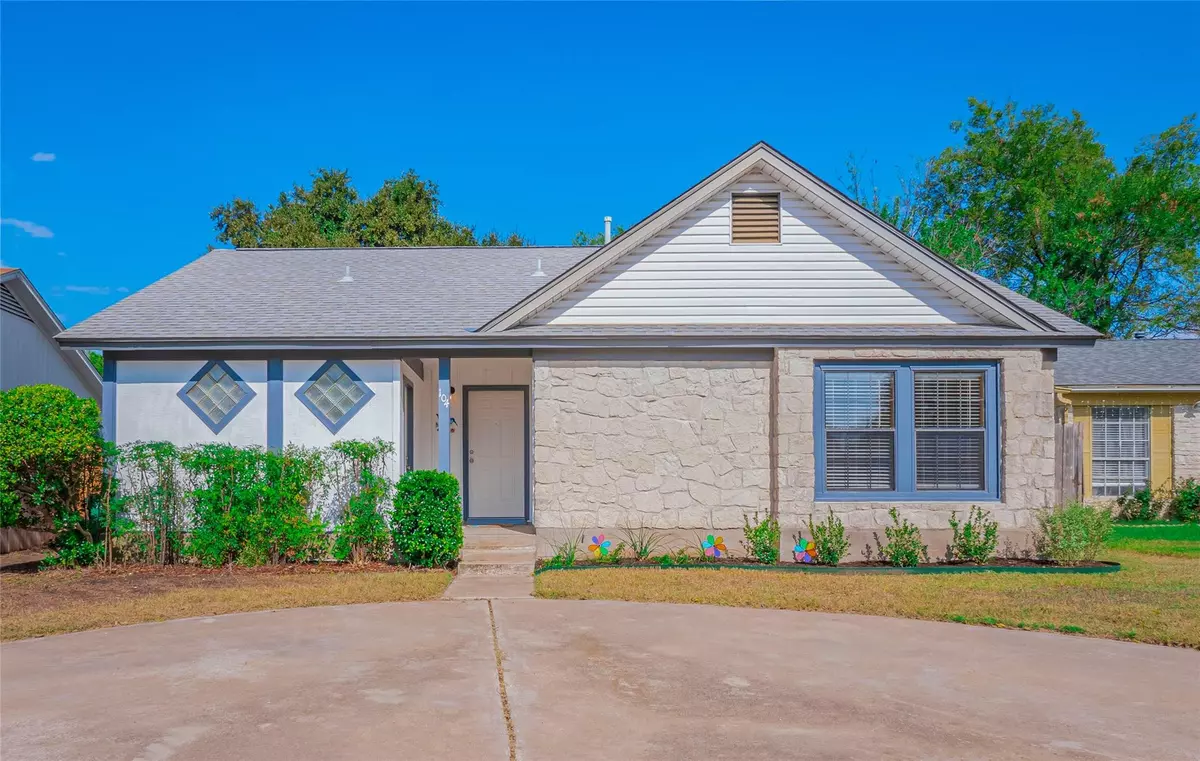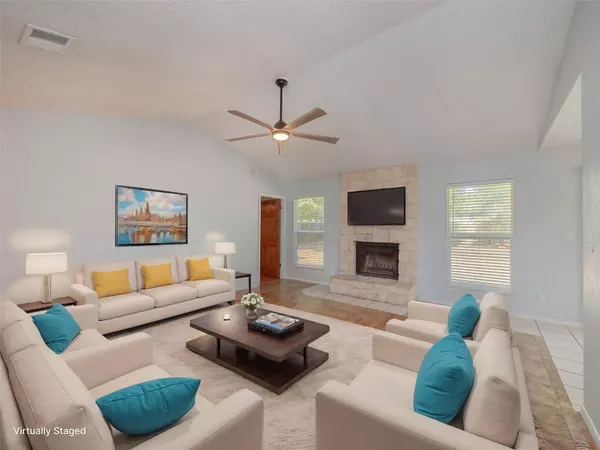2 Beds
2 Baths
1,138 SqFt
2 Beds
2 Baths
1,138 SqFt
Key Details
Property Type Single Family Home
Sub Type Single Family Residence
Listing Status Active
Purchase Type For Sale
Square Footage 1,138 sqft
Price per Sqft $289
Subdivision Western Trails Of Quail Creeks
MLS Listing ID 8894689
Bedrooms 2
Full Baths 2
HOA Y/N No
Originating Board actris
Year Built 1982
Annual Tax Amount $6,341
Tax Year 2024
Lot Size 6,468 Sqft
Acres 0.1485
Property Description
Location
State TX
County Travis
Rooms
Main Level Bedrooms 2
Interior
Interior Features Quartz Counters, Interior Steps, Primary Bedroom on Main
Heating Central, Fireplace(s), Natural Gas
Cooling Ceiling Fan(s), Central Air, Electric
Flooring Laminate, Tile, Vinyl
Fireplaces Number 1
Fireplaces Type Living Room, Wood Burning
Fireplace No
Appliance Dishwasher, Disposal, Free-Standing Gas Range, Washer/Dryer, Water Heater
Exterior
Exterior Feature Exterior Steps
Fence Back Yard, Privacy, Wood
Pool None
Community Features Curbs, Sidewalks
Utilities Available Electricity Connected, High Speed Internet, Natural Gas Connected, Phone Available, Sewer Connected, Water Connected
Waterfront Description None
View Neighborhood
Roof Type Composition,Shingle
Porch Front Porch, Patio
Total Parking Spaces 2
Private Pool No
Building
Lot Description Back Yard, Curbs, Front Yard, Trees-Large (Over 40 Ft)
Faces Southwest
Foundation Slab
Sewer Public Sewer
Water Public
Level or Stories One
Structure Type Frame,HardiPlank Type,Vinyl Siding,Stone
New Construction No
Schools
Elementary Schools Walnut Creek
Middle Schools Dobie (Austin Isd)
High Schools Navarro Early College
School District Austin Isd
Others
Special Listing Condition Standard
Find out why customers are choosing LPT Realty to meet their real estate needs






