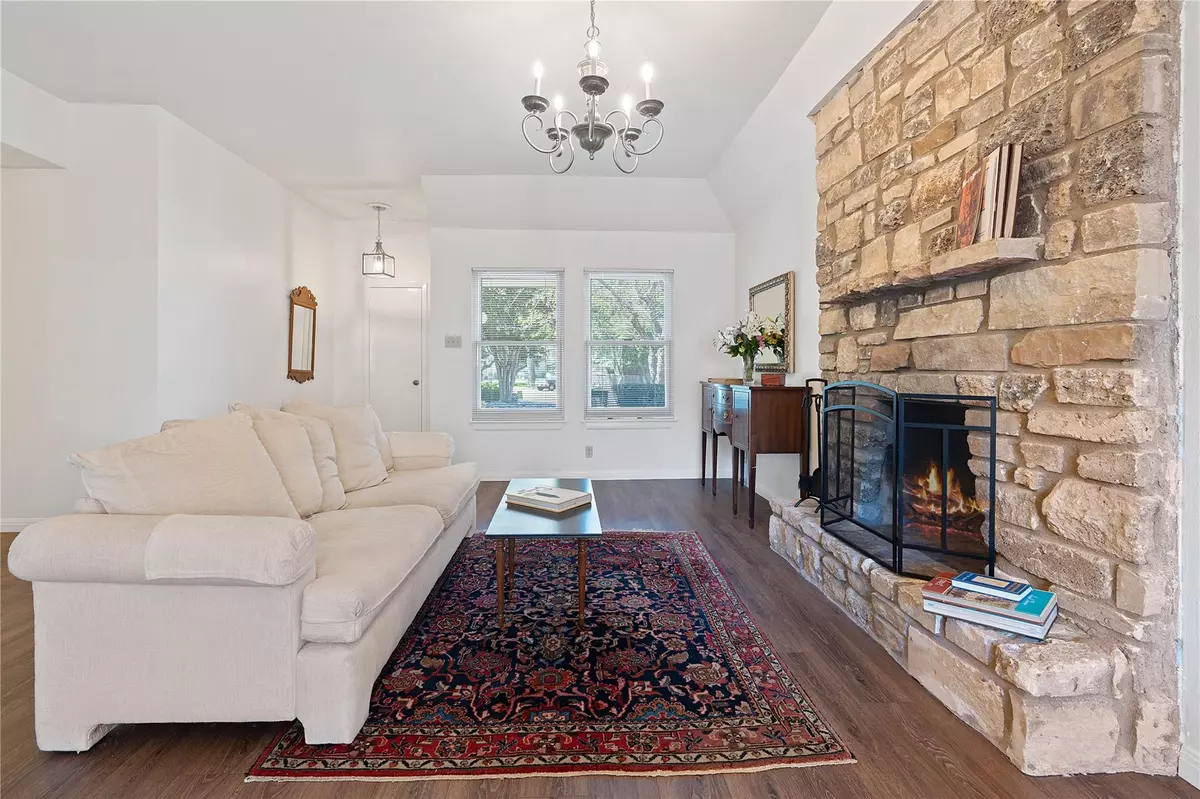3 Beds
2 Baths
1,198 SqFt
3 Beds
2 Baths
1,198 SqFt
Key Details
Property Type Condo
Sub Type Condominium
Listing Status Active Under Contract
Purchase Type For Sale
Square Footage 1,198 sqft
Price per Sqft $363
Subdivision Westlake Condo
MLS Listing ID 8102861
Style 1st Floor Entry
Bedrooms 3
Full Baths 2
HOA Fees $350/mo
HOA Y/N Yes
Originating Board actris
Year Built 1970
Tax Year 2024
Lot Size 4,181 Sqft
Acres 0.096
Property Description
Location
State TX
County Travis
Rooms
Main Level Bedrooms 3
Interior
Interior Features Two Primary Baths, Breakfast Bar, Ceiling Fan(s), Laminate Counters, Entrance Foyer, Pantry, Primary Bedroom on Main, Walk-In Closet(s), Washer Hookup
Heating Central, Electric
Cooling Ceiling Fan(s), Central Air, Electric
Flooring Laminate, Tile, Wood, See Remarks
Fireplaces Number 1
Fireplaces Type Stone, Wood Burning
Fireplace No
Appliance Built-In Electric Oven, Dishwasher, Disposal, Microwave, Refrigerator, Washer/Dryer
Exterior
Exterior Feature Private Yard
Fence Back Yard, Privacy, Wood
Pool None
Community Features None
Utilities Available Electricity Available, Water Available
Waterfront Description None
View None
Roof Type Composition
Porch Front Porch, Patio
Total Parking Spaces 2
Private Pool No
Building
Lot Description Trees-Moderate
Faces West
Foundation Slab
Sewer Septic Tank
Water MUD
Level or Stories One
Structure Type Frame,Wood Siding
New Construction No
Schools
Elementary Schools Forest Trail
Middle Schools West Ridge
High Schools Westlake
School District Eanes Isd
Others
HOA Fee Include Trash,Water
Special Listing Condition Standard
Find out why customers are choosing LPT Realty to meet their real estate needs






