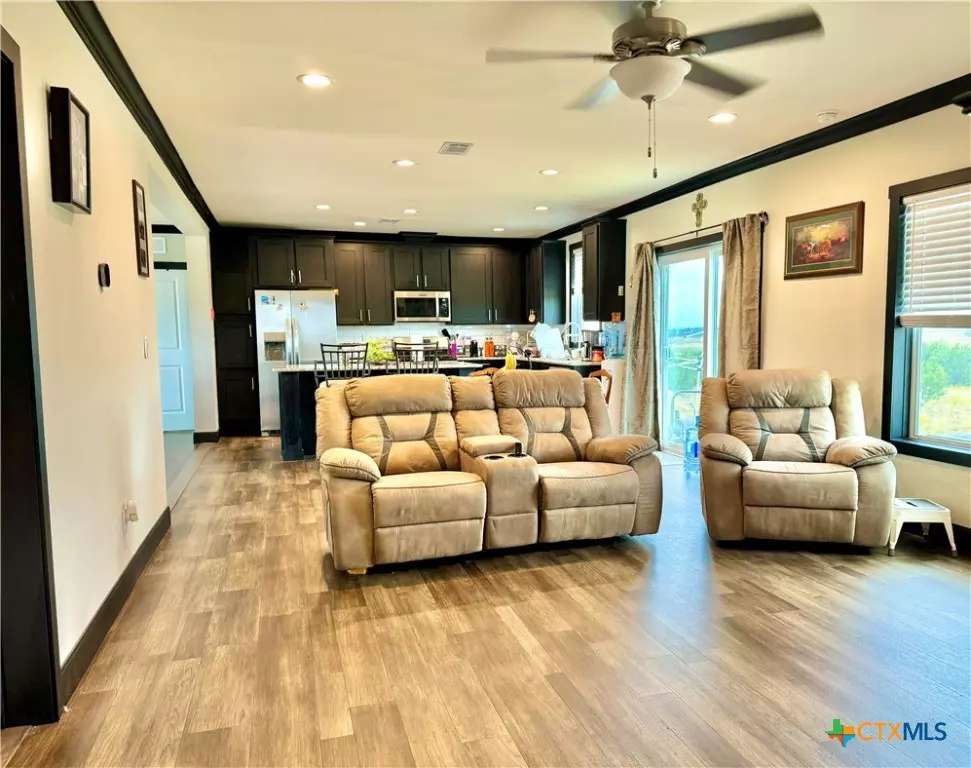3 Beds
2 Baths
1,800 SqFt
3 Beds
2 Baths
1,800 SqFt
Key Details
Property Type Manufactured Home
Sub Type Manufactured Home
Listing Status Active
Purchase Type For Sale
Square Footage 1,800 sqft
Price per Sqft $277
Subdivision Cardinal Trail
MLS Listing ID 562486
Style Manufactured Home
Bedrooms 3
Full Baths 2
Construction Status Resale
HOA Y/N No
Year Built 2024
Lot Size 5.500 Acres
Acres 5.5
Property Description
Spreading out on land in the Texas Hill country is how you want to spend your life once you have the freedom to spend it however you want.
This brand-new 1800 sq ft home on 5.5 acres is nestled in the Texas Hill Country under a blanket of stars. Private, secluded and peaceful. And just about an hour to Austin if you feel the need to go there.
Light restrictions prevent swamps and landfills from being your neighbor but give you the ability to put multiple homes, create rental income or operate a small business. Plus, you're outside the city limits and all of those rules.
Construction on your new home was completed in July 2024 with it's own septic, a shared well and electric service from PEC. The sun sets out your kitchen and living room windows, bathing your evenings in beautiful colors.
It's time you escape to the country and enjoy a better, more peaceful life.
Location
State TX
County Other
Interior
Interior Features All Bedrooms Down, Bookcases, Ceiling Fan(s), Crown Molding, Dining Area, Separate/Formal Dining Room, Double Vanity, Garden Tub/Roman Tub, Primary Downstairs, Main Level Primary, Open Floorplan, Recessed Lighting, Soaking Tub, Separate Shower, Smart Thermostat, Vaulted Ceiling(s), Walk-In Closet(s), Breakfast Bar, Eat-in Kitchen, Kitchen Island, Kitchen/Family Room Combo
Heating Central
Cooling Central Air
Flooring Vinyl
Fireplaces Type Living Room
Fireplace Yes
Appliance Dishwasher, Gas Cooktop, Disposal, Gas Range, Microwave, Oven, Refrigerator, Water Heater, Some Electric Appliances, Some Gas Appliances, Range
Laundry Washer Hookup, Electric Dryer Hookup, Laundry in Utility Room, Laundry Room
Exterior
Exterior Feature Propane Tank - Leased
Fence Gate, Partial
Pool None
Community Features None
Utilities Available Electricity Available, Propane
View Y/N No
Water Access Desc Shared Well
View None
Roof Type Metal
Building
Dwelling Type Manufactured House
Story 1
Entry Level One
Foundation Block
Sewer Septic Tank
Water Shared Well
Architectural Style Manufactured Home
Level or Stories One
Additional Building Outbuilding
Construction Status Resale
Schools
Middle Schools Burnet Middle School
School District Burnet Consolidated Isd
Others
Tax ID 124160
Acceptable Financing Cash, Conventional, FHA, VA Loan
Listing Terms Cash, Conventional, FHA, VA Loan

Find out why customers are choosing LPT Realty to meet their real estate needs






