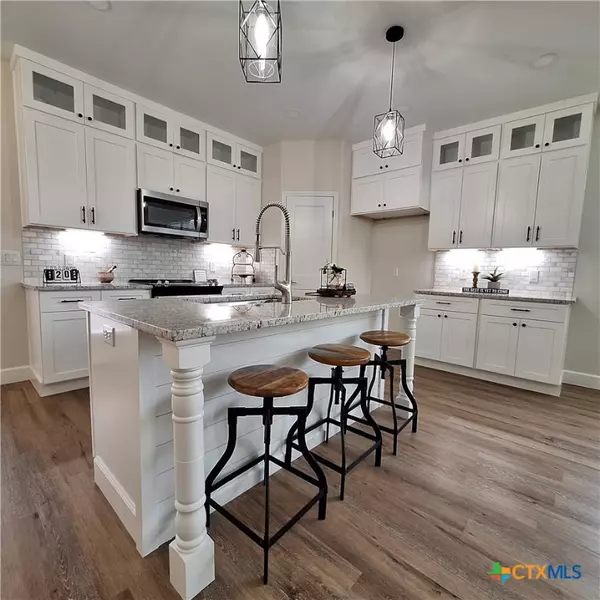3 Beds
2 Baths
1,400 SqFt
3 Beds
2 Baths
1,400 SqFt
Key Details
Property Type Single Family Home
Sub Type Single Family Residence
Listing Status Active
Purchase Type For Sale
Square Footage 1,400 sqft
Price per Sqft $192
Subdivision Apache
MLS Listing ID 562530
Style Other,See Remarks
Bedrooms 3
Full Baths 2
HOA Y/N No
Year Built 2024
Lot Size 5,854 Sqft
Acres 0.1344
Property Description
Location
State TX
County Guadalupe
Interior
Interior Features All Bedrooms Down, Attic, Ceiling Fan(s), Chandelier, Cathedral Ceiling(s), Double Vanity, High Ceilings, Primary Downstairs, Living/Dining Room, Main Level Primary, Open Floorplan, Pull Down Attic Stairs, Recessed Lighting, Shower Only, Separate Shower, Smart Thermostat, Tub Shower, Vaulted Ceiling(s), Wired for Data, Walk-In Closet(s), Breakfast Bar
Heating Central, Electric
Cooling Central Air, Electric, 1 Unit
Flooring Vinyl, Wood, Carpet Free
Fireplaces Type None
Fireplace No
Appliance Convection Oven, Dishwasher, Electric Range, Electric Water Heater, Disposal, Some Electric Appliances, Microwave, Range
Laundry Electric Dryer Hookup, Inside, Main Level, Laundry Room
Exterior
Exterior Feature Porch, Private Yard
Parking Features Attached, Garage Faces Front, Garage, Oversized
Garage Spaces 2.0
Garage Description 2.0
Fence Back Yard, Gate, Picket, Wood
Pool None
Community Features Trails/Paths, Curbs, Street Lights
Utilities Available Cable Available, Electricity Available, Trash Collection Public
View Y/N No
Water Access Desc Public
View None
Roof Type Composition,Shingle
Accessibility Levered Handles, Level Lot, No Stairs, Accessible Doors, Accessible Hallway(s)
Porch Covered, Porch
Building
Story 1
Entry Level One
Foundation Slab
Water Public
Architectural Style Other, See Remarks
Level or Stories One
Schools
School District Seguin Isd
Others
Tax ID 14233
Security Features Smoke Detector(s)
Acceptable Financing Cash, Conventional, FHA, VA Loan
Listing Terms Cash, Conventional, FHA, VA Loan
Special Listing Condition Builder Owned

Find out why customers are choosing LPT Realty to meet their real estate needs






