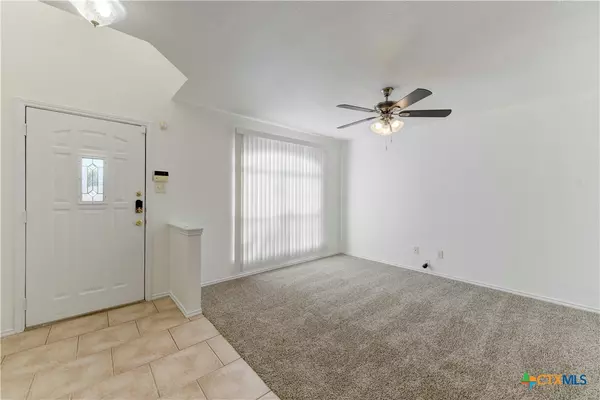4 Beds
3 Baths
2,130 SqFt
4 Beds
3 Baths
2,130 SqFt
Key Details
Property Type Single Family Home
Sub Type Single Family Residence
Listing Status Active
Purchase Type For Sale
Square Footage 2,130 sqft
Price per Sqft $110
Subdivision Fox Creek Sub Ph One Repla
MLS Listing ID 563410
Style Contemporary/Modern
Bedrooms 4
Full Baths 2
Half Baths 1
Construction Status Resale
HOA Y/N No
Year Built 2000
Lot Size 9,861 Sqft
Acres 0.2264
Property Description
Step inside and be greeted by an open floor plan that is both inviting and functional. The kitchen features modern appliances and ample storage space, making meal prep a breeze. The cozy living room is ideal for movie nights or gatherings with loved ones.
The master bedroom offers a peaceful retreat with its own ensuite bathroom, complete with dual sinks and a luxury shower. Three additional bedrooms provide plenty of room for guests or a growing family.
Don't miss out on the opportunity to make this beautiful house your forever home. Schedule a showing today before it's gone!
Location
State TX
County Bell
Interior
Interior Features All Bedrooms Up, Ceiling Fan(s), Dining Area, Separate/Formal Dining Room, Double Vanity, Entrance Foyer, Laminate Counters, Tub Shower, Upper Level Primary, Walk-In Closet(s), Breakfast Area, Kitchen/Dining Combo, Pantry
Heating Electric
Cooling Electric, 1 Unit
Flooring Carpet, Tile
Fireplaces Type None
Fireplace No
Appliance Oven, Refrigerator, Range Hood, Some Electric Appliances, Microwave
Laundry Electric Dryer Hookup, Laundry Room, Upper Level
Exterior
Exterior Feature None
Garage Spaces 2.0
Garage Description 2.0
Fence Back Yard, Picket
Pool None
Community Features None
Utilities Available Cable Available, Electricity Available
View Y/N No
Water Access Desc Public
View None
Roof Type Composition,Shingle
Building
Story 2
Entry Level Two
Foundation Slab
Sewer Public Sewer
Water Public
Architectural Style Contemporary/Modern
Level or Stories Two
Construction Status Resale
Schools
School District Killeen Isd
Others
Tax ID 197653
Acceptable Financing Cash, Conventional, FHA, USDA Loan, VA Loan
Listing Terms Cash, Conventional, FHA, USDA Loan, VA Loan

Find out why customers are choosing LPT Realty to meet their real estate needs






