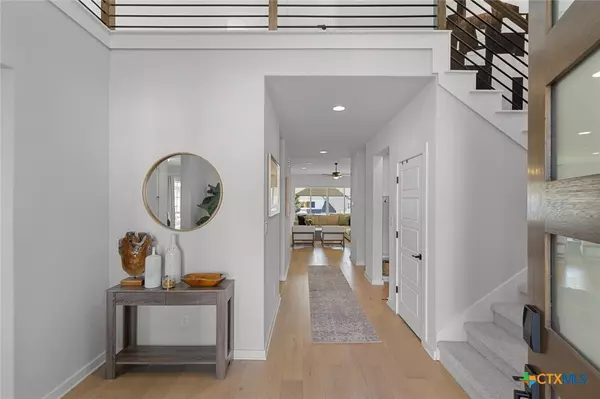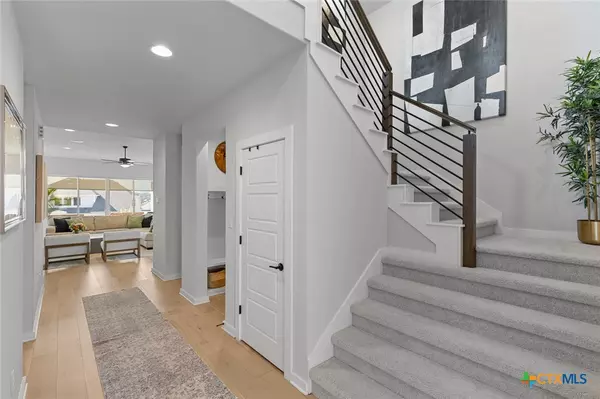4 Beds
4 Baths
2,802 SqFt
4 Beds
4 Baths
2,802 SqFt
Key Details
Property Type Single Family Home
Sub Type Single Family Residence
Listing Status Active
Purchase Type For Sale
Square Footage 2,802 sqft
Price per Sqft $203
Subdivision Meyer Ranch
MLS Listing ID 563932
Style Traditional
Bedrooms 4
Full Baths 3
Half Baths 1
Construction Status Resale
HOA Fees $600/ann
HOA Y/N Yes
Year Built 2021
Lot Size 9,583 Sqft
Acres 0.22
Property Description
Location
State TX
County Comal
Interior
Interior Features Breakfast Bar, Ceiling Fan(s), Double Vanity, Primary Downstairs, Main Level Primary, Other, See Remarks, Separate Shower, Kitchen Island
Heating Central, Electric
Cooling Central Air, Electric, 1 Unit
Flooring Carpet, Hardwood
Fireplaces Type Living Room
Fireplace Yes
Appliance Dishwasher, Gas Cooktop, Disposal, Other, See Remarks
Laundry Other, See Remarks
Exterior
Exterior Feature Covered Patio, Private Yard
Garage Spaces 3.0
Garage Description 3.0
Fence Wood
Pool Community, None
Community Features Clubhouse, Other, See Remarks, Trails/Paths, Community Pool, Sidewalks
Utilities Available Electricity Available, Trash Collection Public
View Y/N No
Water Access Desc Public
View None
Roof Type Composition,Shingle
Porch Covered, Patio
Building
Story 2
Entry Level Two
Foundation Slab
Water Public
Architectural Style Traditional
Level or Stories Two
Construction Status Resale
Schools
School District Comal Isd
Others
HOA Name KITH Managment
Tax ID 436648
Acceptable Financing Cash, Conventional, FHA, VA Loan
Listing Terms Cash, Conventional, FHA, VA Loan

Find out why customers are choosing LPT Realty to meet their real estate needs






