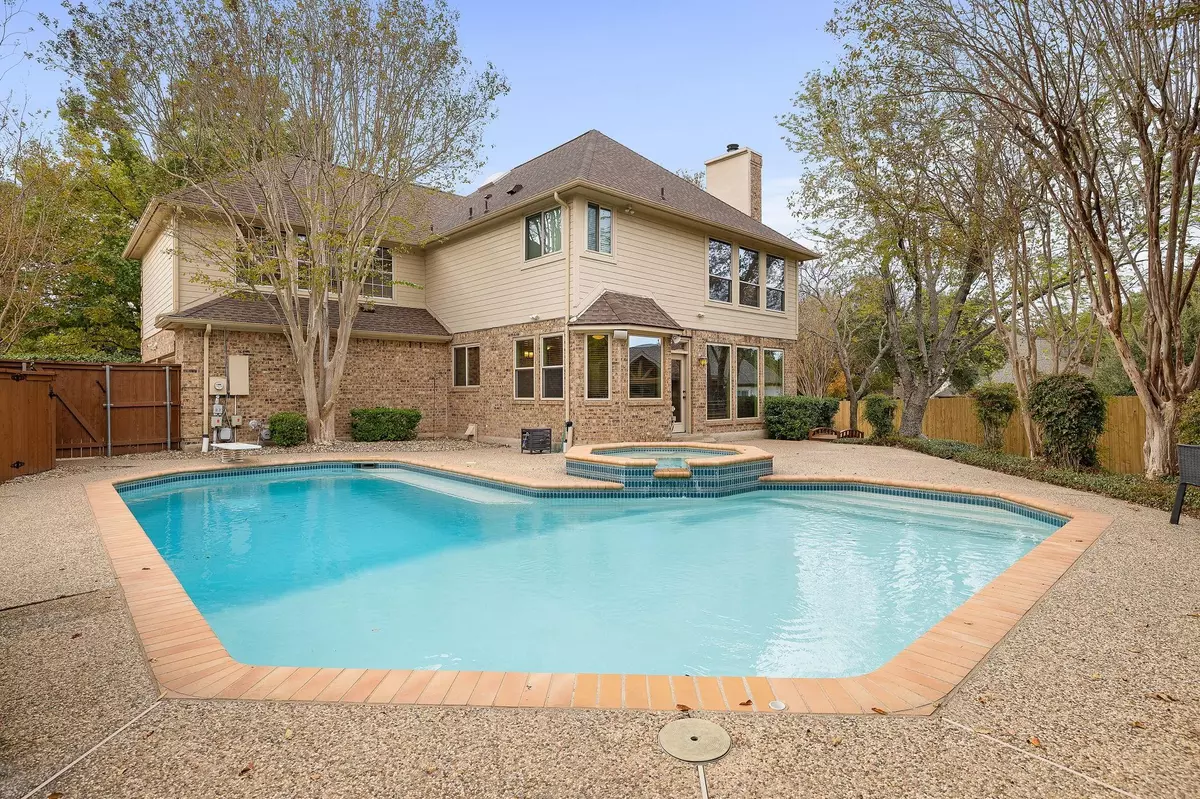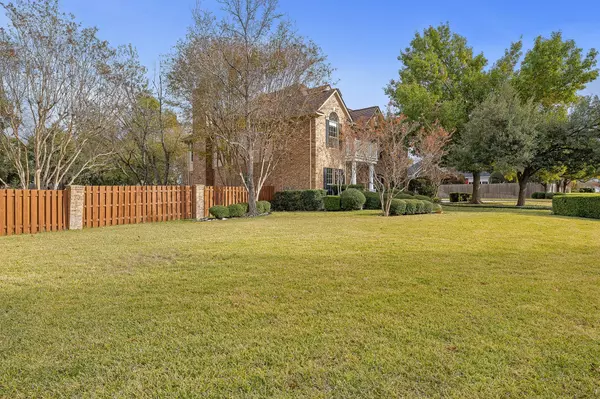5 Beds
4 Baths
3,316 SqFt
5 Beds
4 Baths
3,316 SqFt
Key Details
Property Type Single Family Home
Sub Type Single Family Residence
Listing Status Pending
Purchase Type For Sale
Square Footage 3,316 sqft
Price per Sqft $254
Subdivision Oak Bluff Estates Phase 2
MLS Listing ID 9123635
Bedrooms 5
Full Baths 4
HOA Fees $355/ann
HOA Y/N Yes
Originating Board actris
Year Built 1993
Annual Tax Amount $11,641
Tax Year 2024
Lot Size 0.510 Acres
Acres 0.5103
Property Description
Location
State TX
County Williamson
Rooms
Main Level Bedrooms 1
Interior
Interior Features Breakfast Bar, Ceiling Fan(s), High Ceilings, Chandelier, Quartz Counters, Double Vanity, Electric Dryer Hookup, Gas Dryer Hookup, Eat-in Kitchen, Entrance Foyer, In-Law Floorplan, Interior Steps, Multiple Dining Areas, Multiple Living Areas, Open Floorplan, Pantry, Recessed Lighting, Soaking Tub, Walk-In Closet(s), Washer Hookup
Heating Central, Fireplace(s)
Cooling Central Air
Flooring Carpet, Tile, Wood
Fireplaces Number 1
Fireplaces Type Family Room, Gas Log
Fireplace No
Appliance Built-In Oven(s), Dishwasher, Disposal, Electric Cooktop, Microwave, Oven, Water Heater, Water Softener Owned
Exterior
Exterior Feature Gutters Full, Private Yard
Garage Spaces 2.0
Fence Wood
Pool Gunite, Heated, In Ground, Pool/Spa Combo
Community Features Common Grounds, Curbs, Dog Park, Fishing, Golf, High Speed Internet, Park, Pet Amenities, Picnic Area, Planned Social Activities, Sidewalks, Street Lights, Trail(s), See Remarks
Utilities Available Electricity Available, Natural Gas Available, Sewer Connected, Water Available
Waterfront Description None
View None
Roof Type Composition,Shingle
Porch Front Porch, Patio
Total Parking Spaces 4
Private Pool Yes
Building
Lot Description Back Yard, Curbs, Front Yard, Near Golf Course, Sprinkler - Automatic, Trees-Large (Over 40 Ft), See Remarks
Faces Southwest
Foundation Slab
Sewer Public Sewer
Water Public
Level or Stories Two
Structure Type Masonry – All Sides
New Construction No
Schools
Elementary Schools Forest Creek
Middle Schools Ridgeview
High Schools Cedar Ridge
School District Round Rock Isd
Others
HOA Fee Include Common Area Maintenance
Special Listing Condition Standard
Find out why customers are choosing LPT Realty to meet their real estate needs






