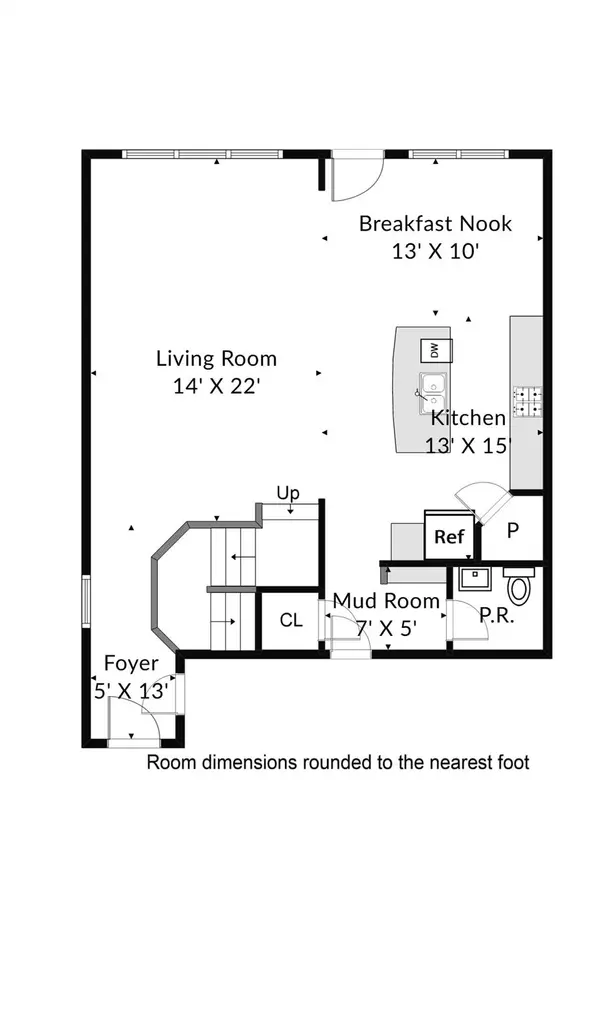3 Beds
3 Baths
2,146 SqFt
3 Beds
3 Baths
2,146 SqFt
Key Details
Property Type Single Family Home
Sub Type Single Family Residence
Listing Status Active
Purchase Type For Sale
Square Footage 2,146 sqft
Price per Sqft $198
Subdivision Hollow At Slaughter Creek Sec
MLS Listing ID 8973488
Bedrooms 3
Full Baths 2
Half Baths 1
HOA Fees $431/ann
HOA Y/N Yes
Originating Board actris
Year Built 2012
Tax Year 2024
Lot Size 4,617 Sqft
Acres 0.106
Property Description
The kitchen is adorned with bright shaker cabinets, stainless steel appliances, recessed lighting, and a spacious island. Enjoy bar seating for casual dining and serving and an adjacent dining area for formal meals.
The home features a beautifully crafted stacked staircase with elegant wrought iron details, guiding you to all bedrooms and a flex space. The second floor boasts a large lofted flex space that your family will love to spend cozy evenings relaxing in. It's perfect for a secondary living room, a game room, play area, large office, or whatever suits your lifestyle needs. The primary suite is thoughtfully separated from the secondary bedrooms, offering a private retreat for the owners. The primary ensuite hosts a huge walk-in shower complete with a bench, a dual vanity, and a walk-in closet and separate linen closet.
You'll find plenty of storage throughout the home, ensuring everything has its place. The convenient laundry location creates a seamless experience without the hassle of carrying heavy loads up and down the stairs.
Additionally, the home has a newly installed roof installed (November 2024) and a transferable warranty to instill confidence in your new investment. The prime location places you near many major thoroughfares, including I-35, Mopac, US-290/HWY 71, and TX-45. Convenience abounds with multiple HEB locations nearby, major retailers and employers, and an abundance of parks, bars/restaurants, and entertainment. Come fall in love with your new home today!
Location
State TX
County Travis
Interior
Interior Features Breakfast Bar, Ceiling Fan(s), High Ceilings, Tray Ceiling(s), Laminate Counters, Crown Molding, Double Vanity, Electric Dryer Hookup, Entrance Foyer, French Doors, Interior Steps, Kitchen Island, Multiple Living Areas, Open Floorplan, Pantry, Recessed Lighting, Walk-In Closet(s), Washer Hookup
Heating Central, Electric
Cooling Ceiling Fan(s), Central Air
Flooring Carpet, Wood
Fireplaces Type None
Fireplace No
Appliance Dishwasher, Disposal, Electric Cooktop, Microwave, Oven, Stainless Steel Appliance(s)
Exterior
Exterior Feature Gutters Partial, Lighting, Private Yard
Garage Spaces 2.0
Fence Back Yard, Gate, Privacy, Wood
Pool None
Community Features Cluster Mailbox, Common Grounds, Curbs, Playground, Trail(s)
Utilities Available Cable Available, Electricity Connected, High Speed Internet, Sewer Connected, Water Connected
Waterfront Description None
View None
Roof Type Composition,Shingle
Porch Covered, Patio
Total Parking Spaces 4
Private Pool No
Building
Lot Description Back Yard, Curbs, Few Trees, Landscaped, Sprinkler - Automatic, Trees-Small (Under 20 Ft)
Faces West
Foundation Slab
Sewer Public Sewer
Water Public
Level or Stories Two
Structure Type HardiPlank Type,Masonry – Partial
New Construction No
Schools
Elementary Schools Casey
Middle Schools Paredes
High Schools Akins
School District Austin Isd
Others
HOA Fee Include Common Area Maintenance
Special Listing Condition Standard
Find out why customers are choosing LPT Realty to meet their real estate needs






