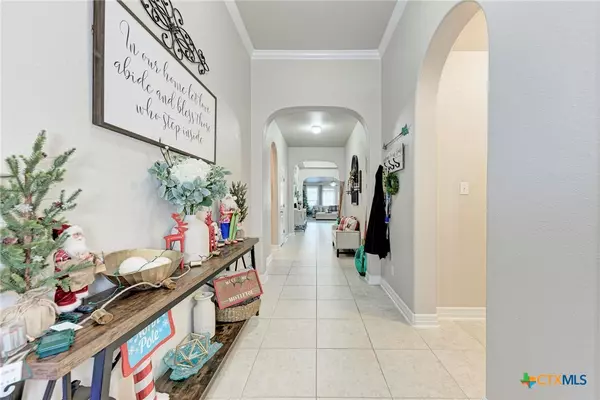5 Beds
3 Baths
2,667 SqFt
5 Beds
3 Baths
2,667 SqFt
OPEN HOUSE
Sat Jan 25, 2:00pm - 4:00pm
Key Details
Property Type Single Family Home
Sub Type Single Family Residence
Listing Status Active
Purchase Type For Sale
Square Footage 2,667 sqft
Price per Sqft $159
Subdivision Tuscany Meadows Ph 1
MLS Listing ID 564230
Style Contemporary/Modern
Bedrooms 5
Full Baths 2
Half Baths 1
Construction Status Resale
HOA Y/N No
Year Built 2013
Lot Size 8,450 Sqft
Acres 0.194
Property Description
Location
State TX
County Bell
Interior
Interior Features All Bedrooms Down, Ceiling Fan(s), Crown Molding, Dining Area, Separate/Formal Dining Room, Double Vanity, Jetted Tub, Open Floorplan, Walk-In Closet(s), Eat-in Kitchen, Granite Counters
Heating Electric
Cooling Central Air, Electric, Heat Pump
Flooring Carpet, Ceramic Tile, Laminate
Fireplaces Type None
Fireplace No
Appliance Electric Range, Electric Water Heater, Microwave, Refrigerator, Some Electric Appliances
Laundry Laundry Room
Exterior
Exterior Feature Covered Patio
Parking Features Attached, Garage
Garage Spaces 3.0
Garage Description 3.0
Fence Back Yard, Wood
Pool None
Community Features None
Utilities Available Electricity Available
View Y/N No
Water Access Desc Public
View None
Roof Type Composition,Shingle
Accessibility None
Porch Covered, Patio
Building
Story 1
Entry Level One
Foundation Slab
Sewer Public Sewer
Water Public
Architectural Style Contemporary/Modern
Level or Stories One
Construction Status Resale
Schools
Elementary Schools Skipcha Elementary School
Middle Schools Union Grove Middle School
High Schools Harker Heights High School
School District Killeen Isd
Others
Tax ID 444342
Acceptable Financing Assumable, Cash, Conventional, FHA, VA Loan
Listing Terms Assumable, Cash, Conventional, FHA, VA Loan

Find out why customers are choosing LPT Realty to meet their real estate needs






