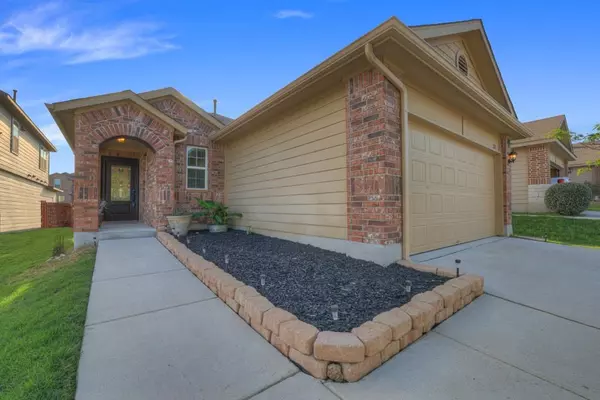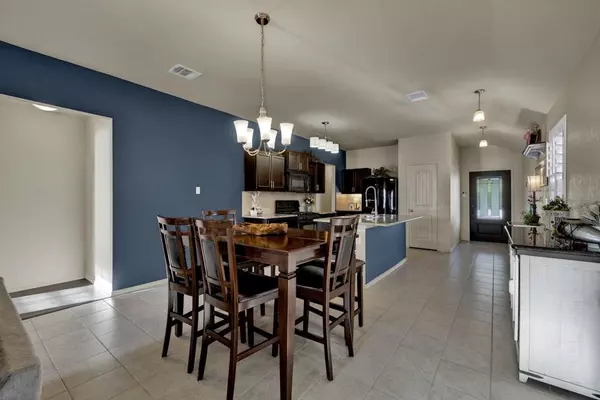3 Beds
2 Baths
1,529 SqFt
3 Beds
2 Baths
1,529 SqFt
Key Details
Property Type Single Family Home
Sub Type Single Family Residence
Listing Status Active
Purchase Type For Sale
Square Footage 1,529 sqft
Price per Sqft $196
Subdivision Cottonwood Creek Ph 1 Sec 3
MLS Listing ID 2133841
Bedrooms 3
Full Baths 2
HOA Fees $125
HOA Y/N Yes
Originating Board actris
Year Built 2016
Annual Tax Amount $5,397
Tax Year 2024
Lot Size 5,227 Sqft
Acres 0.12
Property Description
Location
State TX
County Hays
Rooms
Main Level Bedrooms 3
Interior
Interior Features Ceiling Fan(s), High Ceilings, Chandelier, Granite Counters, Electric Dryer Hookup, High Speed Internet, Kitchen Island, Primary Bedroom on Main, Walk-In Closet(s), Washer Hookup
Heating Central, Electric, Heat Pump
Cooling Ceiling Fan(s), Central Air, Exhaust Fan, Heat Pump
Flooring No Carpet, Tile, Wood
Fireplace No
Appliance Dishwasher, Disposal, Gas Range, Microwave, Refrigerator
Exterior
Exterior Feature Gutters Full
Garage Spaces 2.0
Fence Back Yard, Privacy, Wood
Pool None
Community Features BBQ Pit/Grill, Cluster Mailbox, Common Grounds, Park, Picnic Area, Playground, See Remarks
Utilities Available Cable Available, Cable Connected, Electricity Available, Electricity Connected, High Speed Internet, Natural Gas Available, Natural Gas Connected, Phone Connected, Sewer Connected, Water Available, Water Connected
Waterfront Description None
View None
Roof Type Shingle
Porch Arbor, Front Porch, Porch, Rear Porch
Total Parking Spaces 4
Private Pool No
Building
Lot Description Gentle Sloping, Trees-Medium (20 Ft - 40 Ft), Views
Faces East
Foundation Slab
Sewer Public Sewer
Water Public
Level or Stories One
Structure Type Brick,HardiPlank Type,Cement Siding
New Construction No
Schools
Elementary Schools Bowie
Middle Schools Goodnight
High Schools San Marcos
School District San Marcos Cisd
Others
HOA Fee Include See Remarks
Special Listing Condition Standard
Find out why customers are choosing LPT Realty to meet their real estate needs






