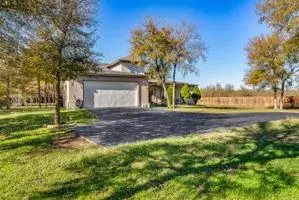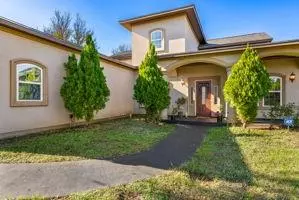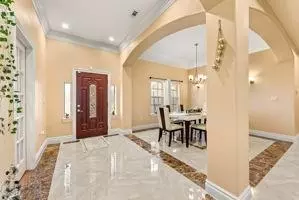5 Beds
5 Baths
3,754 SqFt
5 Beds
5 Baths
3,754 SqFt
Key Details
Property Type Single Family Home
Sub Type Single Family Residence
Listing Status Active
Purchase Type For Sale
Square Footage 3,754 sqft
Price per Sqft $190
Subdivision Monterrey Hills Sub Se
MLS Listing ID 4758065
Bedrooms 5
Full Baths 4
Half Baths 1
HOA Y/N No
Originating Board actris
Year Built 2017
Annual Tax Amount $10,768
Tax Year 2023
Lot Size 1.050 Acres
Acres 1.05
Property Description
Location
State TX
County Bastrop
Rooms
Main Level Bedrooms 3
Interior
Interior Features Breakfast Bar, Built-in Features, Ceiling Fan(s), Crown Molding, Double Vanity, Pantry, Primary Bedroom on Main, Recessed Lighting
Heating Central
Cooling Ceiling Fan(s), Central Air, Zoned
Flooring Carpet, Tile, Wood
Fireplace No
Appliance Built-In Oven(s), Dishwasher, Disposal, Exhaust Fan
Exterior
Exterior Feature Private Yard
Garage Spaces 2.0
Fence Fenced, Wood, Wrought Iron
Pool None
Community Features None
Utilities Available Electricity Connected
Waterfront Description None
View None
Roof Type Shingle
Porch Front Porch
Total Parking Spaces 6
Private Pool No
Building
Lot Description Back Yard, Few Trees, Landscaped, Trees-Small (Under 20 Ft)
Faces South
Foundation Slab
Sewer Septic Tank
Water MUD
Level or Stories One
Structure Type Stucco
New Construction No
Schools
Elementary Schools Cedar Creek
Middle Schools Cedar Creek Intermediate
High Schools Cedar Creek
School District Bastrop Isd
Others
Special Listing Condition Standard
Find out why customers are choosing LPT Realty to meet their real estate needs






