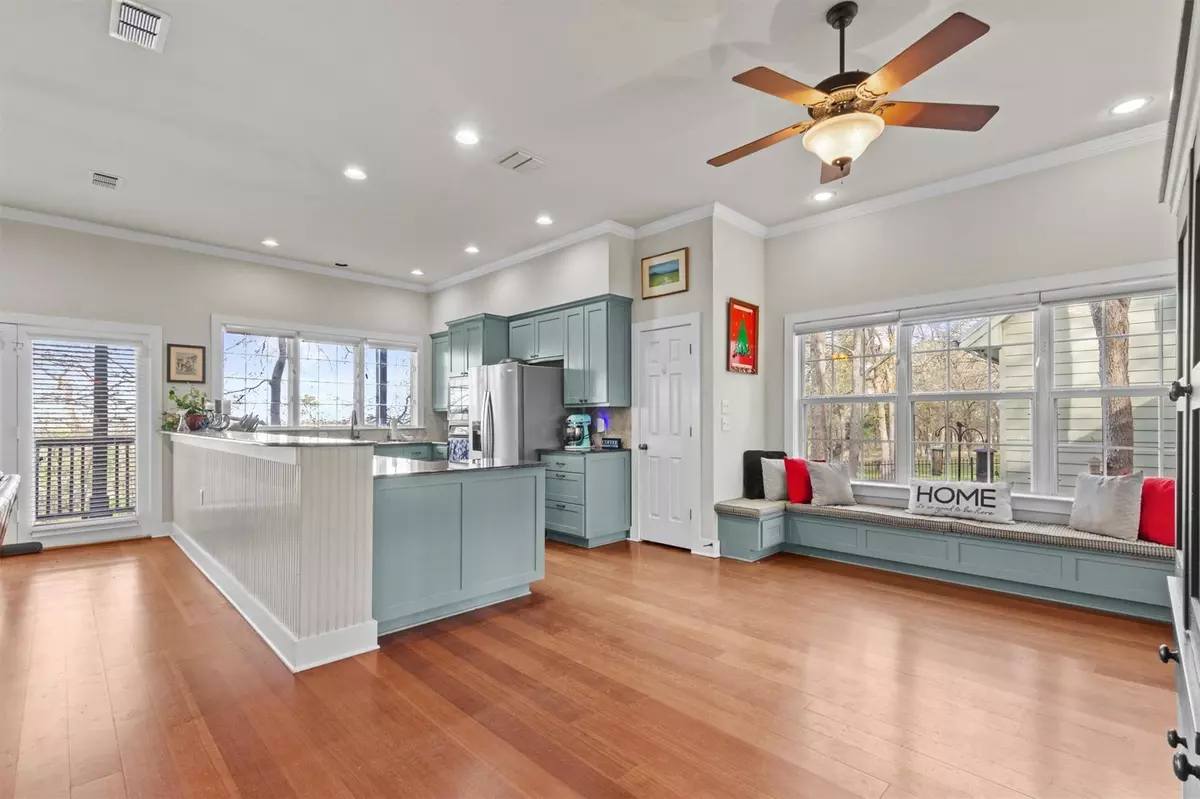5 Beds
5 Baths
3,664 SqFt
5 Beds
5 Baths
3,664 SqFt
Key Details
Property Type Single Family Home
Sub Type Single Family Residence
Listing Status Active
Purchase Type For Sale
Square Footage 3,664 sqft
Price per Sqft $409
Subdivision John Berry Surv Abs #51
MLS Listing ID 1682260
Bedrooms 5
Full Baths 4
Half Baths 1
HOA Y/N No
Originating Board actris
Year Built 2000
Annual Tax Amount $9,260
Tax Year 2024
Lot Size 15.000 Acres
Acres 15.0
Property Description
The main house boasts five bedrooms, with 2 luxurious primary suites, one of which is conveniently located on the main floor. This suite offers a peaceful escape, while the rest of the first floor caters to both entertaining and everyday living. A formal dining room provides the perfect space for hosting dinner parties, while an informal dining area adjacent to the kitchen serves as a cozy spot for casual meals. The main floor also includes a dedicated office, ideal for working from home, and a welcoming living room complete with a fireplace. Step outside from the living room onto the expansive double deck, which spans the back of the home and offers stunning sunsets over the river.
Upstairs, the home continues to impress with four additional bedrooms, including a second primary suite, a versatile loft area, and a second elevated deck. This outdoor space provides an even higher vantage point to take in the scenic Hill Country views and the natural beauty of the property.
For guests or extended family, the detached garage features a private suite with a full bedroom and bathroom, ensuring comfort and privacy for visitors. A 24x30 workshop with double bay doors and built-in shelving adds exceptional versatility, providing ample space for projects, storage, or hobbies. With the potential for agricultural exemption to reduce taxes, the land offers both beauty and practicality. A tractor and 2 trailers are included, making it easier to maintain and enjoy the sprawling acreage.
From its custom design and versatile spaces to its awe-inspiring views and prime location, this home offers an unparalleled lifestyle.
Location
State TX
County Williamson
Rooms
Main Level Bedrooms 1
Interior
Interior Features Two Primary Baths, Two Primary Suties, Bar, Bookcases, Breakfast Bar, Built-in Features, Ceiling Fan(s), High Ceilings, Granite Counters, Double Vanity, Electric Dryer Hookup, Eat-in Kitchen, Entrance Foyer, In-Law Floorplan, Multiple Dining Areas, Open Floorplan, Pantry, Walk-In Closet(s), Washer Hookup
Heating Central, Fireplace(s)
Cooling Ceiling Fan(s), Central Air
Flooring Carpet, Laminate, Wood
Fireplaces Number 1
Fireplaces Type Living Room
Fireplace No
Appliance Built-In Gas Range, Built-In Oven(s), Dishwasher, Disposal, Dryer, Microwave, Electric Oven, Propane Cooktop, Refrigerator, Washer
Exterior
Exterior Feature Balcony, Private Entrance, See Remarks
Garage Spaces 3.0
Fence Fenced
Pool None
Community Features See Remarks
Utilities Available Electricity Available, Propane, Sewer Available, Water Available
Waterfront Description River Front
View Creek/Stream, Hill Country, River, Trees/Woods, Water
Roof Type See Remarks
Porch Deck, Front Porch, Porch
Total Parking Spaces 6
Private Pool No
Building
Lot Description Back Yard, Gentle Sloping, Native Plants, Private, Private Maintained Road, Trees-Large (Over 40 Ft), Views
Faces Southeast
Foundation Slab
Sewer Septic Tank
Water Public
Level or Stories Two
Structure Type Wood Siding
New Construction No
Schools
Elementary Schools Jo Ann Ford
Middle Schools Charles A Forbes
High Schools East View
School District Georgetown Isd
Others
Special Listing Condition Standard
Find out why customers are choosing LPT Realty to meet their real estate needs






