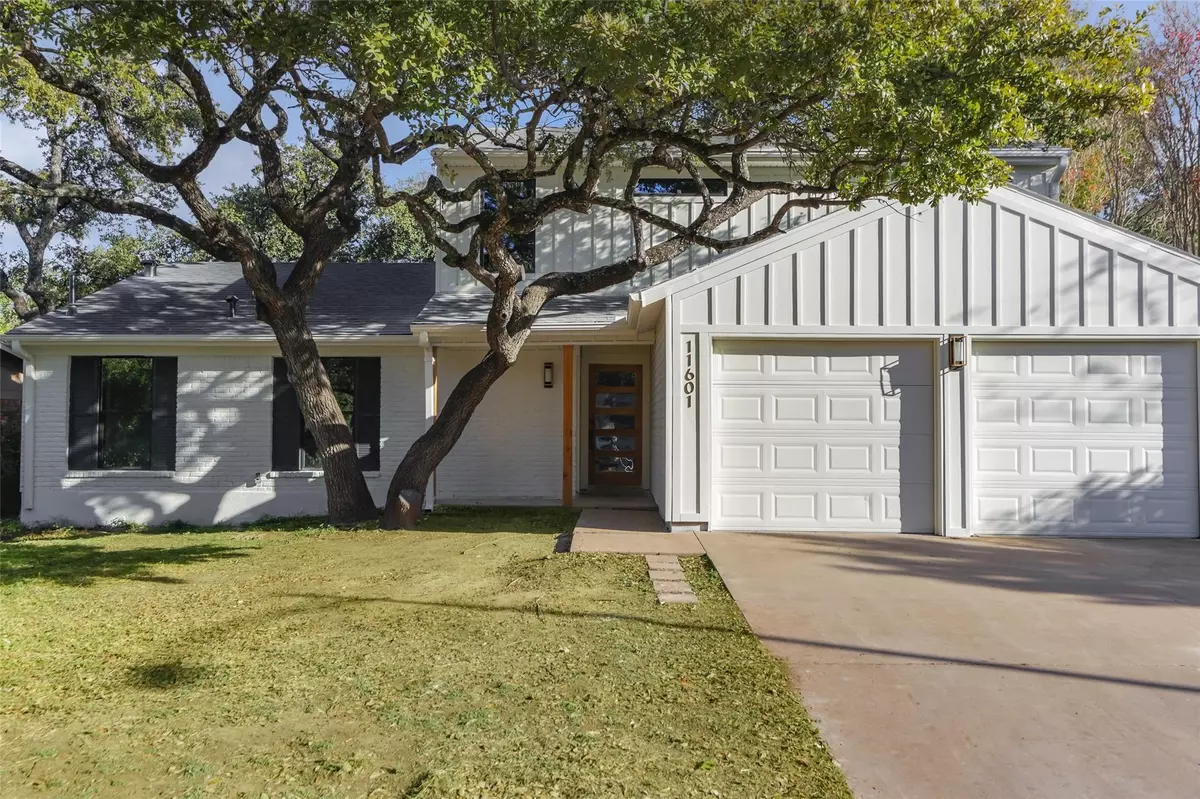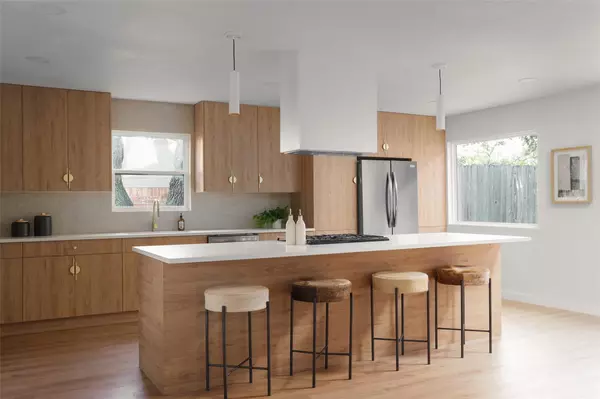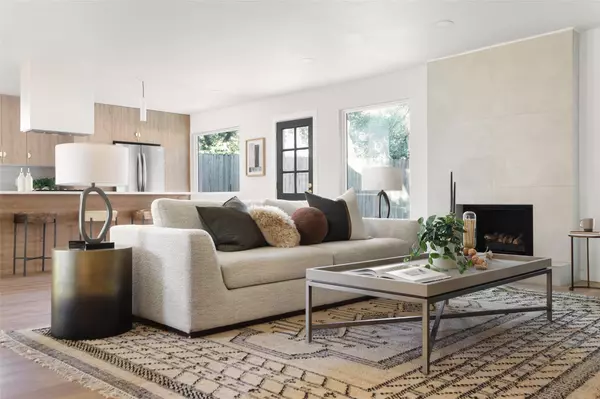4 Beds
3 Baths
2,290 SqFt
4 Beds
3 Baths
2,290 SqFt
Key Details
Property Type Single Family Home
Sub Type Single Family Residence
Listing Status Active Under Contract
Purchase Type For Sale
Square Footage 2,290 sqft
Price per Sqft $327
Subdivision Gracywoods Sec 01
MLS Listing ID 4899572
Style 1st Floor Entry,Multi-level Floor Plan
Bedrooms 4
Full Baths 3
HOA Y/N No
Originating Board actris
Year Built 1977
Tax Year 2024
Lot Size 7,919 Sqft
Acres 0.1818
Property Description
Step inside to an inviting open-concept layout featuring a seamless flow between the living, dining, and kitchen areas. The modern kitchen is equipped with ample counter space, a large custom island, and plenty of storage for all your culinary needs. The spacious living room has a tiled fireplace surrounded by two large picture windows. Off the living room find a dedicated dining area with modern lighting and abundant natural light.
The generous primary suite offers a private retreat with a luxurious en-suite bathroom and walk-in closet. Wake up to the view of the backyard with fresh sod and enjoy your morning coffee on the covered back patio accessed through the sliding glass door. The spa-like ensuite bathroom features a large walk-in shower with dual shower heads, a bench and soaker tub.
Also downstairs find a full guest bathroom with terrazzo tile and a floating vanity to accommodate all your guests. Upstairs are three additional bedrooms and a full bathroom that provide flexibility for guests, a home office, or a playroom. The full bathroom upstairs features chic hotel vibes and plenty of space for all to share.
The 2-car garage provides convenience and storage, while the backyard is ready for your personal touch—ideal for outdoor gatherings or quiet evenings under the stars. With a contemporary design and smart use of space, this home is the perfect blend of comfort and style. Schedule a tour today and imagine yourself in this beautiful home!
Location
State TX
County Travis
Rooms
Main Level Bedrooms 1
Interior
Interior Features Breakfast Bar, Ceiling Fan(s), Quartz Counters, Double Vanity, Electric Dryer Hookup, Eat-in Kitchen, Kitchen Island, Multiple Dining Areas, Open Floorplan, Primary Bedroom on Main, Recessed Lighting, Soaking Tub, Walk-In Closet(s), Washer Hookup
Heating Central
Cooling Central Air
Flooring Terrazzo, Tile, Vinyl
Fireplaces Number 1
Fireplaces Type Living Room
Fireplace No
Appliance Dishwasher, Disposal, Electric Range, Exhaust Fan, Microwave, RNGHD, Refrigerator
Exterior
Exterior Feature Private Yard
Garage Spaces 2.0
Fence Back Yard, Wood
Pool None
Community Features Curbs, Sidewalks, Street Lights
Utilities Available Cable Available, Electricity Connected, Natural Gas Connected, Sewer Connected, Water Connected
Waterfront Description None
View None
Roof Type Shingle
Porch Covered, Rear Porch
Total Parking Spaces 4
Private Pool No
Building
Lot Description Back Yard, Curbs, Front Yard
Faces West
Foundation Slab
Sewer Public Sewer
Water Public
Level or Stories Two
Structure Type Brick,HardiPlank Type,Vinyl Siding
New Construction No
Schools
Elementary Schools River Oaks
Middle Schools Westview
High Schools John B Connally
School District Pflugerville Isd
Others
Special Listing Condition Standard
Find out why customers are choosing LPT Realty to meet their real estate needs






