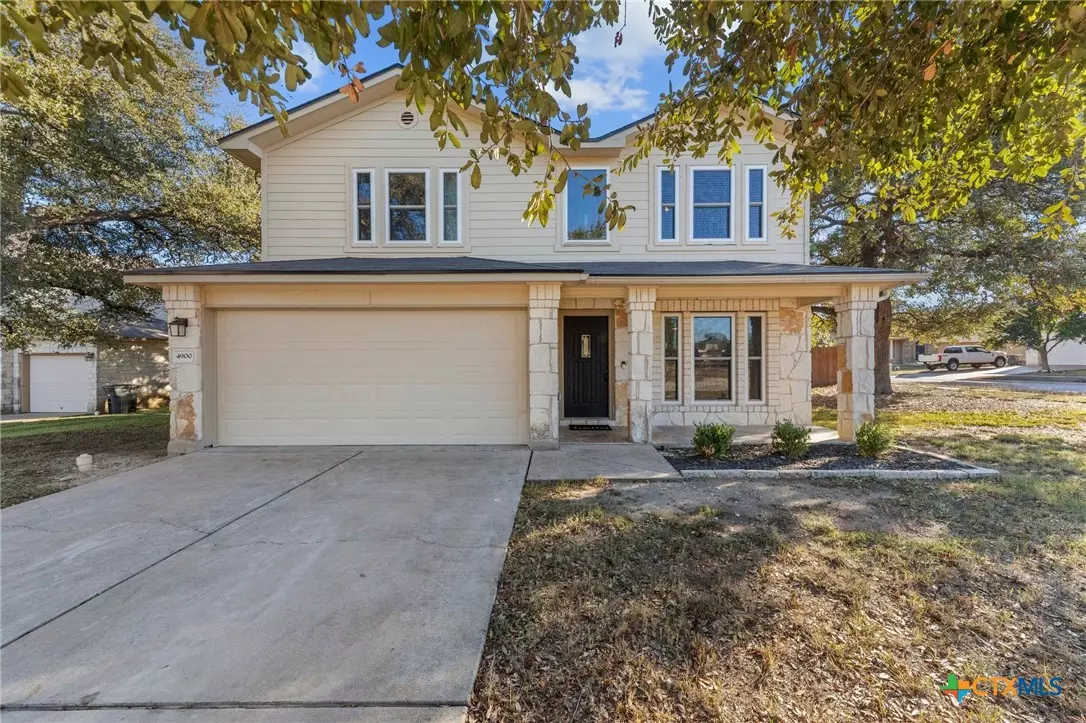
3 Beds
2 Baths
2,105 SqFt
3 Beds
2 Baths
2,105 SqFt
Key Details
Property Type Single Family Home
Sub Type Single Family Residence
Listing Status Active
Purchase Type For Sale
Square Footage 2,105 sqft
Price per Sqft $142
Subdivision White Rock Estates Ph Three
MLS Listing ID 564693
Style Traditional
Bedrooms 3
Full Baths 1
Half Baths 1
Construction Status Resale
HOA Y/N No
Year Built 2007
Lot Size 0.320 Acres
Acres 0.3196
Property Description
This beautiful home offers the perfect blend of comfort and modern upgrades, but it's the outdoor space that truly sets this home apart.
A CORNER LOT, Cul-de-sac, MATURE TREES, and a NEW stained and sealed cedar plank fence make this a perfect place to enjoy nature, host gatherings, or relax in your expansive private backyard retreat.
Inside, there is no shortage of upgrades. The home features NEW ENERGY-EFFICIENT WINDOWS and new faux WOOD BLINDS, which ensure abundant natural light while maintaining privacy and help you save on energy bills. GRANITE countertops and STAINLESS STEEL appliances add a touch of luxury to the kitchen, perfectly complementing the open-concept living area.
Enjoy a cozy evening by the wood-burning FIREPLACE, which is the living room's centerpiece. Upstairs, you will find three bedrooms, two full baths, and a SECOND LIVING SPACE.
Take advantage of this incredible opportunity to own a beautifully updated home near Fort Cavazos. Schedule your private tour today and experience this hidden gem for yourself!
Location
State TX
County Bell
Interior
Interior Features All Bedrooms Up, Ceiling Fan(s), Chandelier, Double Vanity, Entrance Foyer, Eat-in Kitchen, Game Room, Jetted Tub, Separate Shower, Upper Level Primary, Walk-In Closet(s), Window Treatments, Granite Counters, Kitchen/Family Room Combo, Pantry, Walk-In Pantry
Cooling 1 Unit
Flooring Carpet
Fireplaces Number 1
Fireplaces Type Family Room, Wood Burning
Fireplace Yes
Appliance Dryer, Dishwasher, Electric Range, Disposal, Microwave, Refrigerator, Water Heater, Washer
Laundry Laundry in Utility Room, Main Level, Laundry Room
Exterior
Exterior Feature Covered Patio, Private Yard
Parking Features Attached, Garage
Garage Spaces 2.0
Garage Description 2.0
Fence Back Yard, Wood
Pool None
Community Features None
Utilities Available Electricity Available, Trash Collection Public
View Y/N No
Water Access Desc Public
View None
Roof Type Composition,Shingle
Porch Covered, Patio
Building
Story 2
Entry Level Two
Foundation Slab
Sewer Public Sewer
Water Public
Architectural Style Traditional
Level or Stories Two
Construction Status Resale
Schools
School District Killeen Isd
Others
Tax ID 368498
Acceptable Financing Cash, Conventional, FHA, VA Loan
Listing Terms Cash, Conventional, FHA, VA Loan


Find out why customers are choosing LPT Realty to meet their real estate needs






