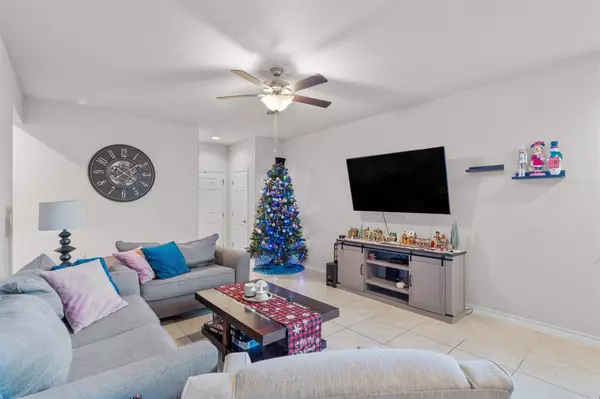3 Beds
2 Baths
1,370 SqFt
3 Beds
2 Baths
1,370 SqFt
Key Details
Property Type Single Family Home
Sub Type Single Family Residence
Listing Status Active
Purchase Type For Sale
Square Footage 1,370 sqft
Price per Sqft $262
Subdivision Prado Ranch Ph 1
MLS Listing ID 3802075
Bedrooms 3
Full Baths 2
HOA Fees $173/qua
HOA Y/N Yes
Originating Board actris
Year Built 2017
Annual Tax Amount $5,422
Tax Year 2024
Lot Size 4,356 Sqft
Acres 0.1
Property Description
Location
State TX
County Travis
Rooms
Main Level Bedrooms 3
Interior
Interior Features Ceiling Fan(s), Granite Counters, Open Floorplan, Primary Bedroom on Main, See Remarks
Heating Central
Cooling Central Air
Flooring Carpet, Tile
Fireplace No
Appliance Dishwasher, Exhaust Fan, Microwave, Refrigerator, See Remarks, Washer/Dryer
Exterior
Exterior Feature See Remarks
Garage Spaces 2.0
Fence Fenced, See Remarks
Pool None
Community Features Park, Pet Amenities, Playground, Pool, See Remarks
Utilities Available Cable Available, Electricity Available, Natural Gas Available, Phone Available, Sewer Available, Water Available, See Remarks
Waterfront Description None
View See Remarks
Roof Type Composition,Shingle
Porch None
Total Parking Spaces 4
Private Pool No
Building
Lot Description See Remarks
Faces East
Foundation Slab
Sewer Public Sewer
Water Public
Level or Stories One
Structure Type HardiPlank Type,See Remarks
New Construction No
Schools
Elementary Schools Hornsby-Dunlap
Middle Schools Dailey
High Schools Del Valle
School District Del Valle Isd
Others
HOA Fee Include Common Area Maintenance
Special Listing Condition Standard
Find out why customers are choosing LPT Realty to meet their real estate needs






