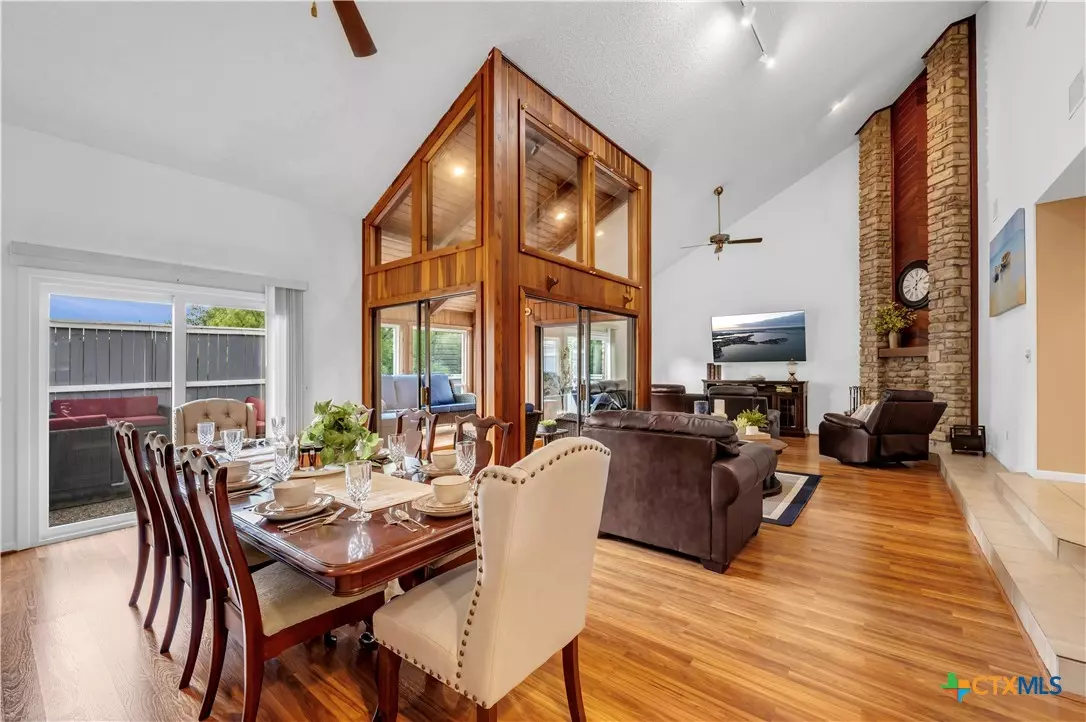3 Beds
3 Baths
2,241 SqFt
3 Beds
3 Baths
2,241 SqFt
Key Details
Property Type Townhouse
Sub Type Townhouse
Listing Status Active
Purchase Type For Sale
Square Footage 2,241 sqft
Price per Sqft $162
Subdivision Hillcrest Garden
MLS Listing ID 565042
Style Hill Country
Bedrooms 3
Full Baths 3
Construction Status Resale
HOA Fees $341/ann
HOA Y/N Yes
Year Built 1983
Lot Size 5,270 Sqft
Acres 0.121
Property Description
Location
State TX
County Llano
Direction West
Interior
Interior Features Ceiling Fan(s), Chandelier, Dining Area, Separate/Formal Dining Room, Double Vanity, High Ceilings, Open Floorplan, Recessed Lighting, See Remarks, Soaking Tub, Separate Shower, Upper Level Primary, Walk-In Closet(s), Eat-in Kitchen, Pantry
Heating Central, Electric
Cooling Central Air, Electric
Flooring Carpet, Laminate, Tile
Fireplaces Number 1
Fireplaces Type Living Room, Wood Burning
Fireplace Yes
Appliance Dishwasher, Electric Range, Electric Water Heater, Ice Maker, Microwave, Refrigerator, Washer, Range
Laundry Washer Hookup, Laundry in Utility Room, Main Level, Laundry Room
Exterior
Exterior Feature Private Yard
Garage Spaces 2.0
Garage Description 2.0
Fence Back Yard, Privacy, Wood
Pool None
Community Features Park, Airport/Runway, Trails/Paths
Utilities Available Electricity Available, Underground Utilities
View Y/N No
Water Access Desc Not Connected (at lot),Public
View None
Roof Type Tile
Accessibility None
Building
Dwelling Type Townhouse
Faces West
Story 2
Entry Level Two
Foundation Slab
Sewer Not Connected (at lot), Public Sewer
Water Not Connected (at lot), Public
Architectural Style Hill Country
Level or Stories Two
Construction Status Resale
Schools
Elementary Schools Packsaddle Elementary
Middle Schools Llano Jr. High School
High Schools Llano High School
School District Llano Isd
Others
HOA Name Horseshoe Bay Property Owners Association
HOA Fee Include Other,See Remarks
Tax ID 14527
Security Features Smoke Detector(s)
Acceptable Financing Cash, Conventional, FHA, VA Loan
Listing Terms Cash, Conventional, FHA, VA Loan

Find out why customers are choosing LPT Realty to meet their real estate needs






