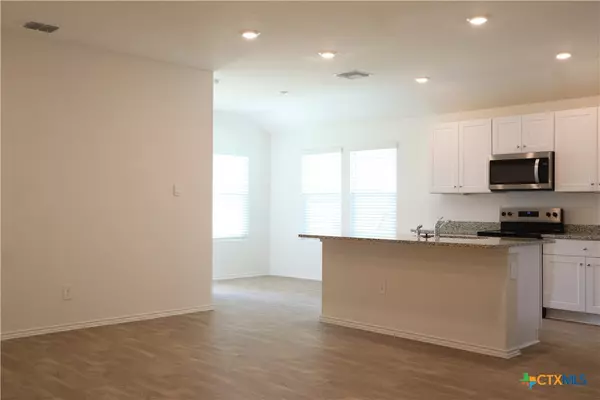3 Beds
2 Baths
1,409 SqFt
3 Beds
2 Baths
1,409 SqFt
Key Details
Property Type Single Family Home
Sub Type Single Family Residence
Listing Status Active
Purchase Type For Rent
Square Footage 1,409 sqft
Subdivision Arroyo Ranch
MLS Listing ID 565236
Style Contemporary/Modern
Bedrooms 3
Full Baths 2
HOA Y/N Yes
Year Built 2024
Lot Size 5,662 Sqft
Acres 0.13
Property Description
Location
State TX
County Guadalupe
Interior
Interior Features Double Vanity, Split Bedrooms, Walk-In Closet(s), Breakfast Bar, Granite Counters, Kitchen Island, Kitchen/Family Room Combo, Kitchen/Dining Combo, Pantry, Walk-In Pantry
Heating Central, Electric
Cooling Central Air, Electric, 1 Unit
Flooring Carpet, Vinyl
Fireplaces Type None
Fireplace No
Appliance Dishwasher, Electric Range, Electric Water Heater, Disposal, Ice Maker, PlumbedForIce Maker, Refrigerator, Range Hood, Some Electric Appliances, Microwave, Range
Laundry Washer Hookup, Electric Dryer Hookup, Inside, Laundry in Utility Room, Laundry Room
Exterior
Exterior Feature Covered Patio
Parking Features Attached, Garage, Garage Door Opener
Garage Spaces 2.0
Garage Description 2.0
Fence Back Yard, Privacy, Wood
Pool Cabana, Community, In Ground, Outdoor Pool
Community Features Community Pool
Utilities Available Electricity Available, High Speed Internet Available, Trash Collection Public
View Y/N No
Water Access Desc Community/Coop
View None
Roof Type Composition,Shingle
Porch Covered, Patio
Building
Story 1
Entry Level One
Foundation Slab
Sewer Public Sewer
Water Community/Coop
Architectural Style Contemporary/Modern
Level or Stories One
Additional Building Cabana
Schools
High Schools Seguin High School
School District Seguin Isd
Others
Tax ID 201010
Security Features Smoke Detector(s)
Pets Allowed No

Find out why customers are choosing LPT Realty to meet their real estate needs






