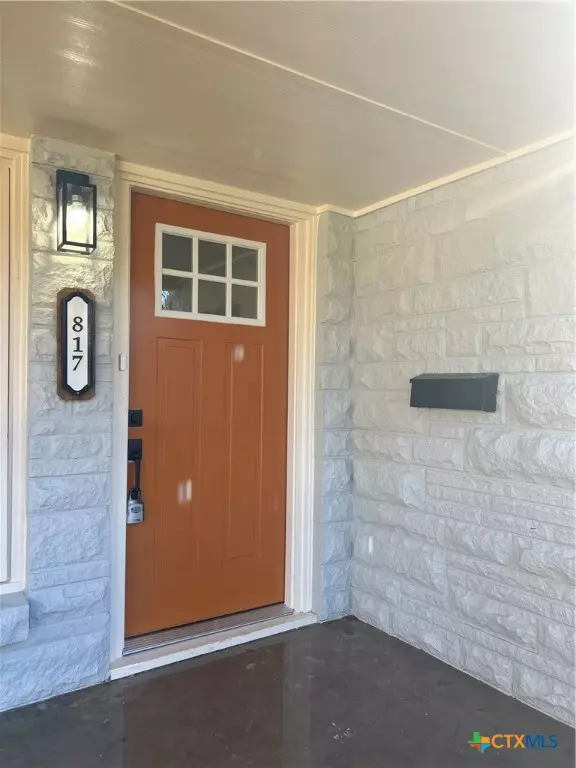3 Beds
2 Baths
1,763 SqFt
3 Beds
2 Baths
1,763 SqFt
Key Details
Property Type Single Family Home
Sub Type Single Family Residence
Listing Status Active
Purchase Type For Sale
Square Footage 1,763 sqft
Price per Sqft $121
Subdivision Wilcox
MLS Listing ID 564566
Style Traditional
Bedrooms 3
Full Baths 2
Construction Status Resale
HOA Y/N No
Year Built 1952
Lot Size 6,577 Sqft
Acres 0.151
Property Description
Location
State TX
County Bell
Interior
Interior Features Carbon Monoxide Detector, His and Hers Closets, Home Office, Multiple Closets, Open Floorplan, Recessed Lighting, Split Bedrooms, Storage, Shower Only, Separate Shower, Tub Shower, Vanity, Breakfast Bar, Custom Cabinets, Kitchen Island, Kitchen/Family Room Combo, Kitchen/Dining Combo, Pantry, Solid Surface Counters
Heating Natural Gas
Cooling Electric, 1 Unit
Flooring Vinyl
Fireplaces Type None
Fireplace No
Appliance Dryer, Dishwasher, Gas Range, Gas Water Heater, Oven, Plumbed For Ice Maker, Refrigerator, Washer, Some Gas Appliances, Microwave, Range
Laundry Washer Hookup, Electric Dryer Hookup, Inside, Laundry in Utility Room, Laundry Room
Exterior
Exterior Feature Porch
Parking Features Door-Multi, Detached, Garage Faces Front, Garage, Garage Door Opener, Oversized, Garage Faces Rear
Garage Spaces 2.0
Garage Description 2.0
Fence Back Yard, Gate, Privacy, Wood
Pool None
Community Features None
Utilities Available Natural Gas Available, Trash Collection Public
View Y/N No
Water Access Desc Public
View None
Roof Type Composition,Shingle
Porch Covered, Porch
Building
Story 1
Entry Level One
Foundation Pillar/Post/Pier
Sewer Public Sewer
Water Public
Architectural Style Traditional
Level or Stories One
Construction Status Resale
Schools
Middle Schools Lamar Middle School
High Schools Temple High School
School District Temple Isd
Others
Tax ID 26675
Security Features Smoke Detector(s)
Acceptable Financing Cash, Conventional, FHA, Owner May Carry, VA Loan
Listing Terms Cash, Conventional, FHA, Owner May Carry, VA Loan

Find out why customers are choosing LPT Realty to meet their real estate needs






