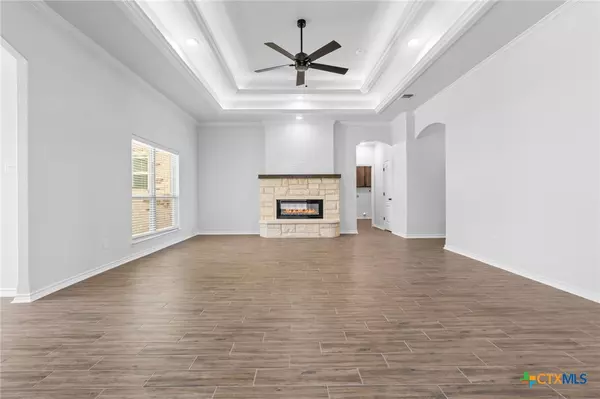4 Beds
3 Baths
2,132 SqFt
4 Beds
3 Baths
2,132 SqFt
Key Details
Property Type Single Family Home
Sub Type Single Family Residence
Listing Status Active
Purchase Type For Sale
Square Footage 2,132 sqft
Price per Sqft $200
Subdivision Heritage Oaks Ph 5-6
MLS Listing ID 563829
Style Traditional
Bedrooms 4
Full Baths 2
Half Baths 1
HOA Y/N Yes
Year Built 2024
Lot Size 10,445 Sqft
Acres 0.2398
Property Description
The Frontier plan by Carothers Homes offers ample space for your entire family. The inviting foyer opens to a spacious living room with high ceilings and a stunning stone fireplace. The kitchen and dining room create the ideal environment for entertaining, featuring granite countertops, a tiled backsplash, and a double oven for added convenience. The master suite boasts a private bath with double sinks, a large walk-in double shower, a garden tub, and his-and-her walk-in closets. Three additional bedrooms provide plenty of room for the whole family to relax. Additional features of this home, including a covered patio, privacy fence, front and back sod, and a sprinkler system, are standard with every Carothers Home.
Location
State TX
County Bell
Interior
Interior Features Ceiling Fan(s), Crown Molding, Double Vanity, Garden Tub/Roman Tub, His and Hers Closets, Multiple Closets, Pull Down Attic Stairs, Tub Shower, Walk-In Closet(s), Custom Cabinets, Granite Counters, Pantry
Heating Central, Electric
Cooling Electric, 1 Unit, Attic Fan
Flooring Carpet, Ceramic Tile
Fireplaces Number 1
Fireplaces Type Living Room
Fireplace Yes
Appliance Double Oven, Dishwasher, Electric Cooktop, Disposal, Plumbed For Ice Maker, Water Heater, Some Electric Appliances, Cooktop, Microwave
Laundry Washer Hookup, Electric Dryer Hookup, Laundry in Utility Room, Laundry Room
Exterior
Exterior Feature Porch, Rain Gutters
Parking Features Attached, Garage, Garage Door Opener
Garage Spaces 3.0
Garage Description 3.0
Fence Back Yard, Wood
Pool None
Community Features None, Street Lights, Sidewalks
Utilities Available Electricity Available, High Speed Internet Available
View Y/N No
Water Access Desc Public
View None
Roof Type Composition,Shingle
Porch Covered, Porch
Building
Story 1
Entry Level One
Foundation Slab
Sewer Public Sewer
Water Public
Architectural Style Traditional
Level or Stories One
Schools
School District Killeen Isd
Others
Tax ID 505478
Security Features Prewired,Smoke Detector(s)
Acceptable Financing Cash, Conventional, FHA, VA Loan
Listing Terms Cash, Conventional, FHA, VA Loan
Special Listing Condition Builder Owned

Find out why customers are choosing LPT Realty to meet their real estate needs






