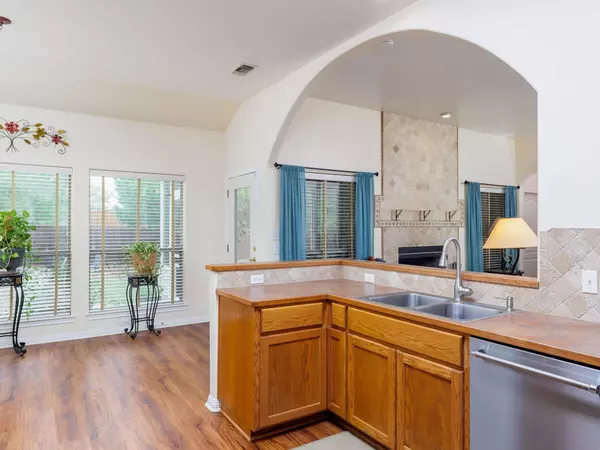3 Beds
2 Baths
1,620 SqFt
3 Beds
2 Baths
1,620 SqFt
Key Details
Property Type Single Family Home
Sub Type Single Family Residence
Listing Status Active
Purchase Type For Sale
Square Footage 1,620 sqft
Price per Sqft $262
Subdivision Circle D
MLS Listing ID 3211011
Bedrooms 3
Full Baths 2
HOA Fees $125/ann
HOA Y/N Yes
Originating Board actris
Year Built 2006
Annual Tax Amount $5,249
Tax Year 2023
Lot Size 0.683 Acres
Acres 0.683
Property Description
Location
State TX
County Bastrop
Rooms
Main Level Bedrooms 3
Interior
Interior Features Ceiling Fan(s), High Ceilings, Tray Ceiling(s), Laminate Counters, Double Vanity, Electric Dryer Hookup, No Interior Steps, Pantry, Primary Bedroom on Main, Soaking Tub, Storage, Walk-In Closet(s), Washer Hookup
Heating Central, Electric
Cooling Central Air, Electric
Flooring Vinyl
Fireplaces Number 1
Fireplaces Type Living Room
Fireplace No
Appliance Dishwasher, Disposal, Plumbed For Ice Maker, Free-Standing Electric Range, Refrigerator
Exterior
Exterior Feature Barbecue, Garden, Gutters Partial, Outdoor Grill, Private Yard, RV Hookup
Garage Spaces 2.0
Fence Privacy, Wood
Pool None
Community Features None
Utilities Available Electricity Connected, High Speed Internet, Water Connected
Waterfront Description None
View Trees/Woods
Roof Type Composition,Shingle
Porch Covered, Front Porch, Patio, Screened
Total Parking Spaces 4
Private Pool No
Building
Lot Description Level, Sprinkler - In Front, Trees-Medium (20 Ft - 40 Ft)
Faces South
Foundation Slab
Sewer Aerobic Septic
Water Private
Level or Stories One
Structure Type Masonry – All Sides
New Construction No
Schools
Elementary Schools Emile
Middle Schools Bastrop Intermediate
High Schools Bastrop
School District Bastrop Isd
Others
HOA Fee Include See Remarks
Special Listing Condition Standard
Find out why customers are choosing LPT Realty to meet their real estate needs






