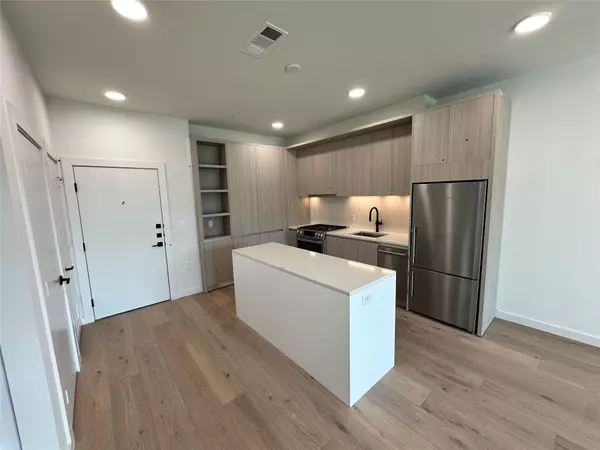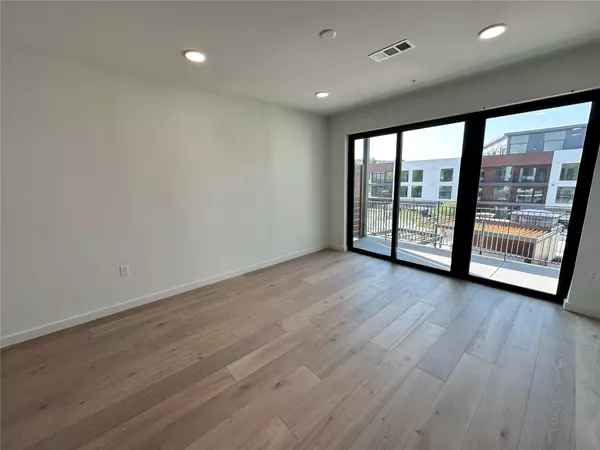1 Bed
1 Bath
756 SqFt
1 Bed
1 Bath
756 SqFt
Key Details
Property Type Condo
Sub Type Condominium
Listing Status Active
Purchase Type For Rent
Square Footage 756 sqft
Subdivision One Oak Condominiums
MLS Listing ID 2712818
Style Mid Rise (4-7 Stories)
Bedrooms 1
Full Baths 1
Originating Board actris
Year Built 2023
Lot Size 740 Sqft
Acres 0.017
Property Description
The gourmet kitchen is a chef's dream, featuring custom Italkraft cabinetry, sleek quartz countertops, and a premium Bosch built-in appliance package.
One Oak's amenities elevate convenience and luxury. Relax at the pool and deck overlooking Bouldin Creek, complete with BBQ grills, a fire pit, and a bar area. Stay active with a state-of-the-art gym and yoga lawn, or unwind in the sophisticated owner's lounge. Additional features include meeting and co-working spaces, as well as package and cold storage rooms for added ease.
Discover your next home at One Oak, where style meets functionality in one of Austin's most coveted locations.
Location
State TX
County Travis
Rooms
Main Level Bedrooms 1
Interior
Interior Features Quartz Counters, Double Vanity, No Interior Steps, Open Floorplan
Cooling Central Air
Flooring Wood
Fireplace No
Appliance Built-In Gas Range, Dishwasher, Disposal, Microwave, Refrigerator, Washer/Dryer Stacked
Exterior
Exterior Feature Balcony
Garage Spaces 1.0
Pool None
Community Features BBQ Pit/Grill, Cluster Mailbox, Concierge, Conference/Meeting Room, Controlled Access, Courtyard, Covered Parking, Dog Park, Fitness Center, Library, Pool, See Remarks
Utilities Available Electricity Connected, High Speed Internet, Natural Gas Connected, Sewer Connected, Water Connected
Total Parking Spaces 1
Private Pool No
Building
Lot Description See Remarks
Faces North
Sewer Public Sewer
Level or Stories One
New Construction No
Schools
Elementary Schools Travis Hts
Middle Schools Travis
High Schools Austin
School District Austin Isd
Others
Pets Allowed Negotiable
Num of Pet 2
Pets Allowed Negotiable
Find out why customers are choosing LPT Realty to meet their real estate needs






