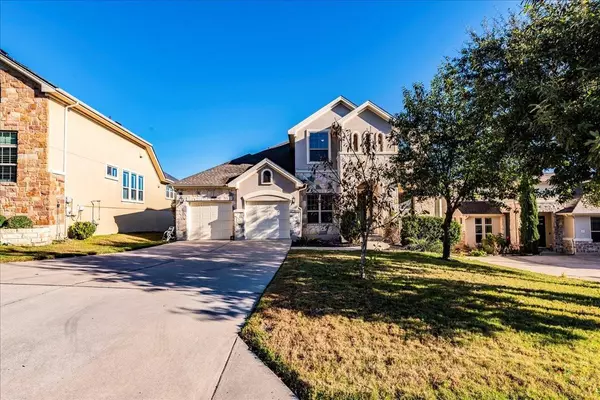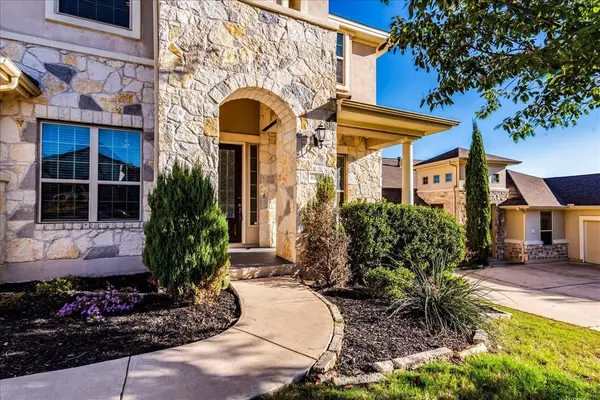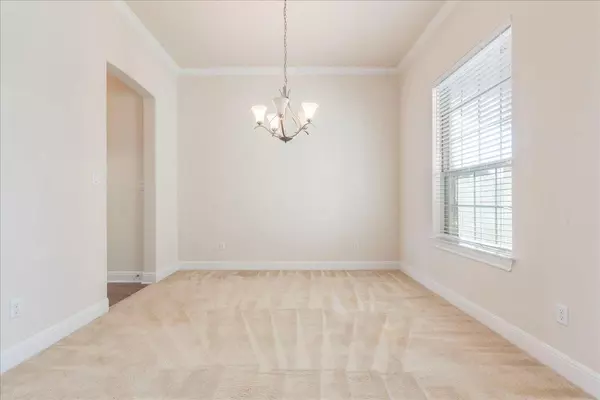4 Beds
4 Baths
3,098 SqFt
4 Beds
4 Baths
3,098 SqFt
Key Details
Property Type Single Family Home
Sub Type Single Family Residence
Listing Status Active
Purchase Type For Rent
Square Footage 3,098 sqft
Subdivision Travisso Sec 1 Ph 2
MLS Listing ID 2925601
Style 1st Floor Entry
Bedrooms 4
Full Baths 3
Half Baths 1
HOA Y/N Yes
Originating Board actris
Year Built 2015
Lot Size 10,537 Sqft
Acres 0.2419
Property Description
The first floor features an extended master bedroom and a convenient office with picturesque views of the front yard, perfect for working from home with available high-speed fiber internet. Ceiling fans are installed throughout the home for added comfort.
The upstairs includes a spacious second living/family room and walk-in access to a large attic for easy storage. Additional storage options include ample space in the bathrooms, kitchen pantry, and under the stairs.
The marble kitchen countertops, including a generous island, add elegance to the fully equipped kitchen with all appliances included. The wide, covered back porch offers a serene spot to relax while overlooking the expansive backyard.
Other features include separate HVAC systems for each floor and a roomy three-car garage. Refrigerator, washer and dryer included.
This home perfectly blends practicality, comfort, and style!
Location
State TX
County Travis
Rooms
Main Level Bedrooms 1
Interior
Interior Features Ceiling Fan(s), Stone Counters, Pantry, Smart Thermostat, Walk-In Closet(s)
Cooling Ceiling Fan(s), Central Air, Gas
Flooring Carpet, Laminate, Tile
Fireplace No
Appliance Built-In Gas Oven, Built-In Gas Range, Dishwasher, Disposal, Gas Cooktop, Microwave, Gas Oven, RNGHD, Refrigerator, Washer
Exterior
Exterior Feature Private Yard
Garage Spaces 3.0
Fence Back Yard
Pool None
Community Features Clubhouse, Common Grounds, Sport Court(s)/Facility
Utilities Available Cable Available, Electricity Available, Natural Gas Connected, Phone Available
Porch Rear Porch
Total Parking Spaces 3
Private Pool No
Building
Lot Description Back Yard, Close to Clubhouse, Front Yard, Landscaped, Sprinkler - Automatic, Trees-Moderate
Faces South
Foundation Slab
Sewer Public Sewer
Level or Stories Two
New Construction No
Schools
Elementary Schools Cc Mason
Middle Schools Running Brushy
High Schools Leander High
School District Leander Isd
Others
Pets Allowed Small (< 20 lbs), Size Limit, Breed Restrictions
Num of Pet 2
Pets Allowed Small (< 20 lbs), Size Limit, Breed Restrictions
Find out why customers are choosing LPT Realty to meet their real estate needs






