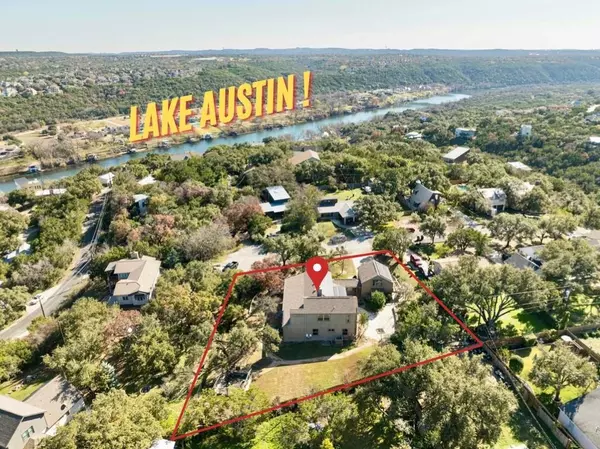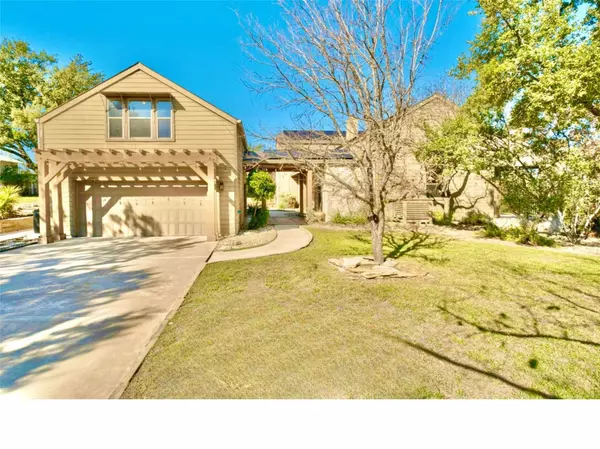4 Beds
4 Baths
3,350 SqFt
4 Beds
4 Baths
3,350 SqFt
Key Details
Property Type Single Family Home
Sub Type Single Family Residence
Listing Status Active
Purchase Type For Sale
Square Footage 3,350 sqft
Price per Sqft $261
Subdivision Apache Shores Sec 02
MLS Listing ID 7494598
Style 1st Floor Entry
Bedrooms 4
Full Baths 4
HOA Fees $346/ann
HOA Y/N Yes
Originating Board actris
Year Built 1998
Tax Year 2024
Lot Size 0.560 Acres
Acres 0.56
Property Description
The main home features 3 bedrooms and 3 full baths, including a private master suite on the upper level. Vaulted ceilings, abundant windows, and an open layout create a bright and spacious ambiance. Unique touches include a hidden office accessed via a secret ladder in the kitchen pantry, adding character and charm.
The property also includes a 1-bedroom, 1-bath apartment above the oversized garage, complete with a private entrance. This versatile space has been a proven income generator as a short-term rental in the past.
Additional highlights include stained concrete floors, custom cabinetry, a granite-topped kitchen island, a pine stairway with artisan iron railings, and a luxurious master bath with a jacuzzi tub, dual sinks, and dual closets. Solar panels (fully paid off) offer significant energy savings.
Set on a double lot with mature trees and located on a quiet cul-de-sac in Apache Shores, this 4-bedroom, 4-bath retreat spans 2,758 square feet, plus an additional 600 square feet in the garage apartment/office space. With covered porches offering views of Lake Austin, this is more than a home—it's a lifestyle.
All information provided is deemed reliable but not guaranteed. Buyers are advised to independently verify all details, including measurements, features, and property conditions.
Don't miss your chance to experience the magic of this one-of-a-kind property. Schedule your showing today!
Location
State TX
County Travis
Rooms
Main Level Bedrooms 2
Interior
Interior Features Cathedral Ceiling(s), High Ceilings, French Doors, Interior Steps, Multiple Dining Areas, Multiple Living Areas, Pantry, Walk-In Closet(s)
Heating Central, Electric
Cooling Central Air
Flooring Carpet, Concrete, Tile, Wood
Fireplaces Number 1
Fireplaces Type Wood Burning
Fireplace No
Appliance Built-In Oven(s), Dishwasher, Disposal, Microwave
Exterior
Exterior Feature Boat Dock - Shared, Boat Ramp, Gutters Full, Private Yard
Garage Spaces 2.0
Fence None
Pool None
Community Features Clubhouse, Common Grounds, Lake, Playground, Pool, Tennis Court(s), Trail(s)
Utilities Available Electricity Available, High Speed Internet, Phone Available, Water Connected
Waterfront Description None
View Hill Country
Roof Type Composition
Porch Porch
Total Parking Spaces 2
Private Pool No
Building
Lot Description Cul-De-Sac, Trees-Large (Over 40 Ft)
Faces Southeast
Foundation Slab
Sewer Septic Tank
Water MUD
Level or Stories Two
Structure Type Frame,HardiPlank Type,Masonry – Partial,Stone
New Construction No
Schools
Elementary Schools Lake Travis
Middle Schools Hudson Bend
High Schools Lake Travis
School District Lake Travis Isd
Others
HOA Fee Include Common Area Maintenance
Special Listing Condition Standard
Find out why customers are choosing LPT Realty to meet their real estate needs






