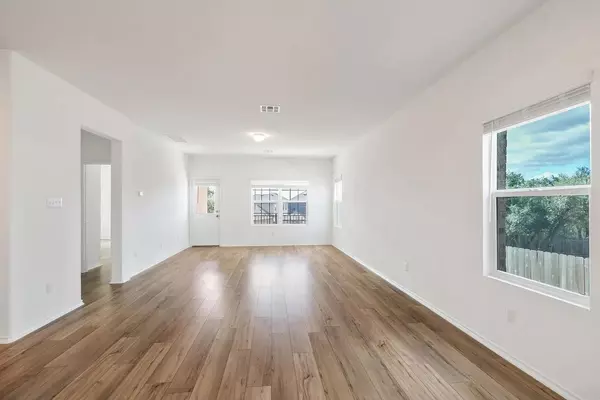5 Beds
4 Baths
2,518 SqFt
5 Beds
4 Baths
2,518 SqFt
Key Details
Property Type Single Family Home
Sub Type Single Family Residence
Listing Status Active
Purchase Type For Rent
Square Footage 2,518 sqft
Subdivision Tessera/Lk Travis Ph 3B
MLS Listing ID 9951979
Style 1st Floor Entry
Bedrooms 5
Full Baths 3
Half Baths 1
HOA Y/N Yes
Originating Board actris
Year Built 2022
Lot Size 7,840 Sqft
Acres 0.18
Property Description
As you step inside this beautifully designed home, you'll be greeted by an inviting foyer that flows into an open-concept living area, bathed in natural light. The modern kitchen features stainless steel appliances, ample counter space, and tons of storage space. The adjacent dining area seamlessly connects to the spacious living room, ideal for gatherings and cozy evenings. Located on the first floor, the primary suite is a true retreat, boasting a luxurious ensuite bathroom and a walk-in closet.
Upstairs, you'll find a versatile loft space that can be transformed into a playroom, home office, or media room tailor it to your lifestyle! The additional four bedrooms are thoughtfully designed with ample closet space and easy access to two more full bathrooms, a linen closet, and an additional storage closet.
Step outside to your expansive backyard, where you can enjoy outdoor entertaining or relaxing on the patio. This large space is perfect for summer barbecues, gardening, or simply unwinding under the stars.
Lease duration is for 12 months. Tenant is responsible for all utilities, including water, electric, and gas. Tenant is also responsible for adhering to the HOA policies and regulations, including yard maintenance. No smoking allowed. Up to two pets total allowed, subject to an additional pet deposit and monthly fee.
Location
State TX
County Travis
Rooms
Main Level Bedrooms 1
Interior
Interior Features Built-in Features, Cedar Closet(s), Central Vacuum, Corian Counters, Double Vanity, Gas Dryer Hookup, Entrance Foyer, Kitchen Island, Multiple Living Areas, No Interior Steps, Open Floorplan, Recessed Lighting, Storage, Walk-In Closet(s), Washer Hookup, See Remarks
Heating Central
Cooling Central Air, See Remarks
Flooring Carpet, Wood
Fireplaces Type None
Fireplace No
Appliance Dryer, Gas Cooktop, Gas Oven, Refrigerator, Washer, Water Heater
Exterior
Exterior Feature See Remarks
Garage Spaces 2.0
Fence Back Yard, Fenced
Pool None
Community Features BBQ Pit/Grill, Clubhouse, Lake, Park, Playground, Pool, Trail(s)
Utilities Available Above Ground, See Remarks
Porch Porch, Rear Porch
Total Parking Spaces 4
Private Pool No
Building
Lot Description Back Yard, Front Yard, Garden, Sprinkler - Automatic, Sprinkler - In Rear, Sprinkler - In Front, Sprinkler - In-ground, Trees-Medium (20 Ft - 40 Ft), Views
Faces East
Sewer Public Sewer, See Remarks
Level or Stories Two
Structure Type Adobe,Asphalt,Block,Brick,Brick Veneer,Clapboard,Frame
New Construction No
Schools
Elementary Schools Lago Vista
Middle Schools Lago Vista
High Schools Lago Vista
School District Lago Vista Isd
Others
Pets Allowed Cats OK, Large (< 50lbs), Number Limit
Num of Pet 2
Pets Allowed Cats OK, Large (< 50lbs), Number Limit
Find out why customers are choosing LPT Realty to meet their real estate needs






