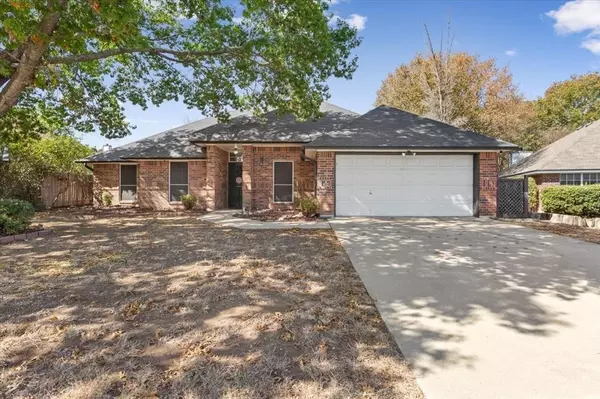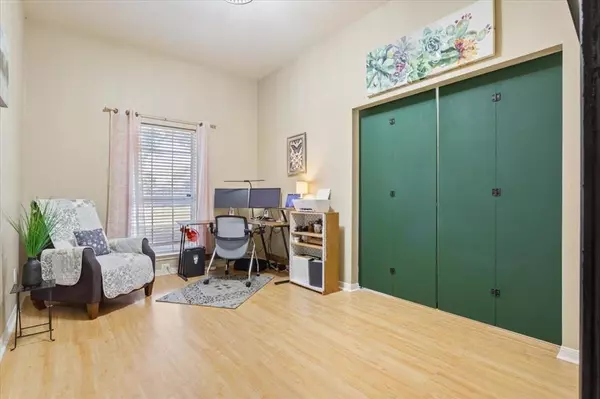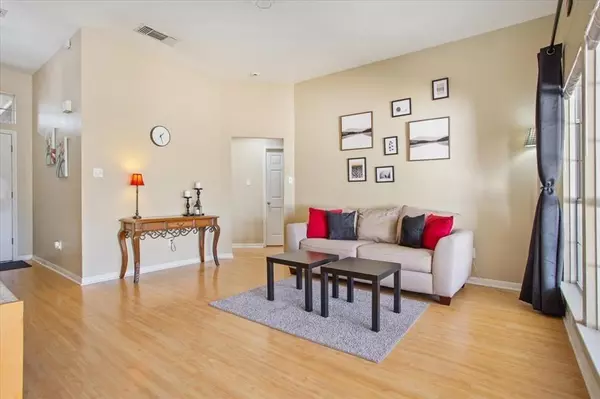4 Beds
2 Baths
1,882 SqFt
4 Beds
2 Baths
1,882 SqFt
Key Details
Property Type Single Family Home
Sub Type Single Family Residence
Listing Status Active Under Contract
Purchase Type For Sale
Square Footage 1,882 sqft
Price per Sqft $135
Subdivision Silver Creek Estates Ph Two
MLS Listing ID 3072269
Bedrooms 4
Full Baths 2
HOA Y/N No
Originating Board actris
Year Built 1993
Annual Tax Amount $4,327
Tax Year 2024
Lot Size 9,090 Sqft
Acres 0.2087
Property Description
Location
State TX
County Bell
Rooms
Main Level Bedrooms 4
Interior
Interior Features Ceiling Fan(s), High Ceilings, Tray Ceiling(s), Granite Counters, Double Vanity, Electric Dryer Hookup, Kitchen Island, Multiple Dining Areas, Multiple Living Areas, No Interior Steps, Pantry, Primary Bedroom on Main, Smart Thermostat, Soaking Tub, Walk-In Closet(s), Washer Hookup
Heating Central, Natural Gas
Cooling Ceiling Fan(s), Central Air, Wall/Window Unit(s)
Flooring Carpet, Tile, Vinyl
Fireplaces Number 1
Fireplaces Type Living Room, Wood Burning
Fireplace No
Appliance Cooktop, Dishwasher, Disposal, Dryer, Electric Cooktop, Exhaust Fan, Electric Oven, Range, Refrigerator, Self Cleaning Oven, Stainless Steel Appliance(s), Washer/Dryer, Electric Water Heater
Exterior
Exterior Feature Gutters Full, Lighting, Private Yard
Garage Spaces 2.0
Fence Back Yard, Fenced, Privacy, Wood
Pool None
Community Features None
Utilities Available Cable Connected, Electricity Connected, Natural Gas Connected, Sewer Connected, Water Connected
Waterfront Description None
View Neighborhood
Roof Type Composition,Shingle
Porch Covered, Patio
Total Parking Spaces 4
Private Pool No
Building
Lot Description Back Yard, Front Yard, Sprinkler - Automatic, Trees-Large (Over 40 Ft)
Faces East
Foundation Slab
Sewer MUD
Water MUD
Level or Stories One
Structure Type Brick,HardiPlank Type
New Construction No
Schools
Elementary Schools Nolanville
Middle Schools Nolan
High Schools Harker Heights
School District Killeen Isd
Others
Special Listing Condition Standard
Find out why customers are choosing LPT Realty to meet their real estate needs






