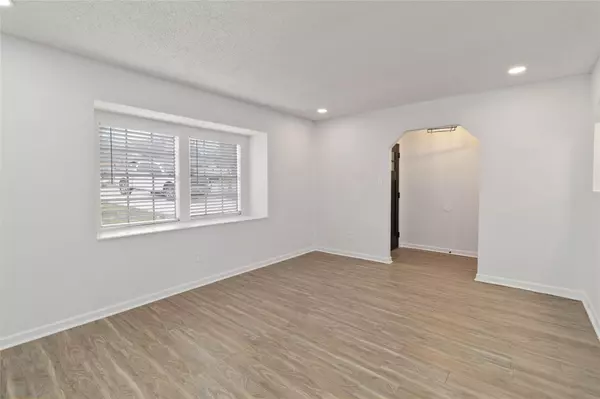3 Beds
1 Bath
1,024 SqFt
3 Beds
1 Bath
1,024 SqFt
Key Details
Property Type Single Family Home
Sub Type Single Family Residence
Listing Status Active Under Contract
Purchase Type For Sale
Square Footage 1,024 sqft
Price per Sqft $258
Subdivision Colony Park Sec 01 Ph 04-A
MLS Listing ID 4185002
Bedrooms 3
Full Baths 1
HOA Y/N No
Originating Board actris
Year Built 1980
Annual Tax Amount $5,573
Tax Year 2024
Lot Size 8,803 Sqft
Acres 0.2021
Property Description
Step inside to discover an inviting interior featuring neutral tones that make it easy to personalize with your favorite furnishings. The living, dining, and bathroom areas feature easy-to-clean flooring, while the three cozy bedrooms are carpeted for added comfort. The shared bathroom is thoughtfully designed, and the two-car garage, complete with durable epoxy flooring, includes a washer and dryer for your convenience.
Take a moment to explore the property through the photos, which showcase the space without staging to help you get familiar with its layout and potential. Then, watch the staged video to see how this home can be transformed into your personal oasis. These resources provide a clear vision of how you can make this house your own.
Beyond the home, the Colony Park Sustainable Community Initiative is transforming the area into a master-planned neighborhood with new residential units, mixed-use spaces, and retail opportunities. Colony Park District Park offers multi-use trails, an inclusive children's play area, sports fields, and fitness plazas, providing endless opportunities for recreation and relaxation. To learn more about this premier green space, visit the Austin Parks Foundation's website at [Austin Parks Foundation Blog](https://austinparks.org/blog/a-premiere-green-space-austins-east-side/).
Whether you're a first-time or seasoned homebuyer, 6915 Pondsdale Lane is an excellent opportunity to invest in a growing and vibrant neighborhood. Contact your favorite real estate agent to schedule a showing and submit your offer today!
Location
State TX
County Travis
Rooms
Main Level Bedrooms 3
Interior
Interior Features Ceiling Fan(s), Quartz Counters, Electric Dryer Hookup, Gas Dryer Hookup, Eat-in Kitchen, Entrance Foyer, Pantry, Primary Bedroom on Main, Recessed Lighting, Walk-In Closet(s), Washer Hookup
Heating Central
Cooling Ceiling Fan(s), Central Air
Flooring Carpet, Laminate
Fireplaces Type None
Fireplace No
Appliance Dishwasher, Gas Range, Gas Oven, Washer/Dryer, Water Heater
Exterior
Exterior Feature Exterior Steps
Garage Spaces 2.0
Fence Chain Link, Fenced
Pool None
Community Features None
Utilities Available Electricity Connected, Natural Gas Connected, Water Connected
Waterfront Description None
View None
Roof Type Composition
Porch Front Porch
Total Parking Spaces 2
Private Pool No
Building
Lot Description Back Yard, City Lot, Cul-De-Sac, Curbs, Few Trees, Interior Lot, Landscaped
Faces Southeast
Foundation Slab
Sewer Public Sewer
Water Public
Level or Stories One
Structure Type Brick,Wood Siding
New Construction No
Schools
Elementary Schools Jordan
Middle Schools Garcia
High Schools Lyndon B Johnson (Austin Isd)
School District Austin Isd
Others
Special Listing Condition Standard
Find out why customers are choosing LPT Realty to meet their real estate needs






