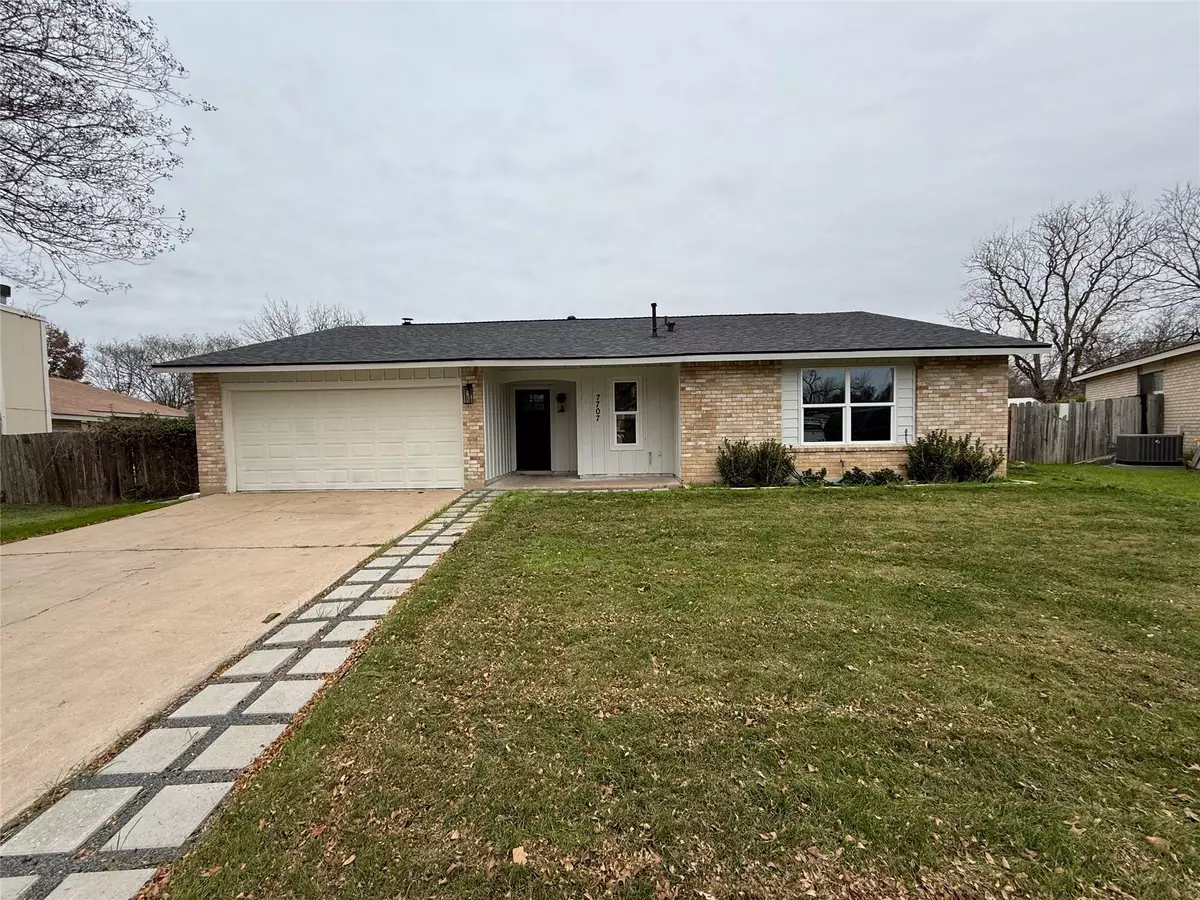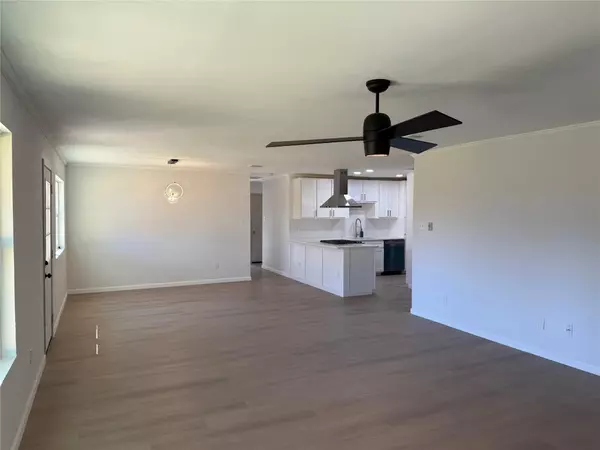4 Beds
2 Baths
1,567 SqFt
4 Beds
2 Baths
1,567 SqFt
Key Details
Property Type Single Family Home
Sub Type Single Family Residence
Listing Status Active
Purchase Type For Sale
Square Footage 1,567 sqft
Price per Sqft $398
Subdivision Woodstone Village Sec 01
MLS Listing ID 1933388
Bedrooms 4
Full Baths 2
HOA Y/N No
Originating Board actris
Year Built 1979
Annual Tax Amount $8,218
Tax Year 2024
Lot Size 7,827 Sqft
Acres 0.1797
Property Description
Step outside to your private oasis, a spacious, covered wood patio deck with striking black-on-white accents that lend a modern touch. The deck overlooks a huge backyard, perfect for entertaining, gardening, or simply unwinding.
Enjoy the convenience of being walking distance from serene nature preserves and picturesque walking trails. This is more than a house—it's your next home.
Schedule your tour today and experience the transformation firsthand!
Location
State TX
County Travis
Rooms
Main Level Bedrooms 4
Interior
Interior Features Granite Counters, High Speed Internet, Open Floorplan, Primary Bedroom on Main, See Remarks
Heating Central, Fireplace(s)
Cooling Ceiling Fan(s), Central Air
Flooring No Carpet, Vinyl
Fireplaces Number 1
Fireplaces Type Living Room
Fireplace No
Appliance Dishwasher, Disposal, Dryer, Microwave, Gas Oven, Vented Exhaust Fan, Washer
Exterior
Exterior Feature Private Yard
Garage Spaces 2.0
Fence Back Yard, Fenced, Wood
Pool None
Community Features Curbs
Utilities Available Electricity Connected, High Speed Internet, Phone Available, Sewer Connected
Waterfront Description None
View Neighborhood
Roof Type Composition
Porch Patio, Rear Porch, See Remarks
Total Parking Spaces 2
Private Pool No
Building
Lot Description Back Yard, Few Trees, Interior Lot, Landscaped, Level
Faces West
Foundation Slab
Sewer Public Sewer
Water Public
Level or Stories One
Structure Type Brick,Vinyl Siding,See Remarks
New Construction No
Schools
Elementary Schools Boone
Middle Schools Covington
High Schools Crockett
School District Austin Isd
Others
Special Listing Condition Standard
Find out why customers are choosing LPT Realty to meet their real estate needs






