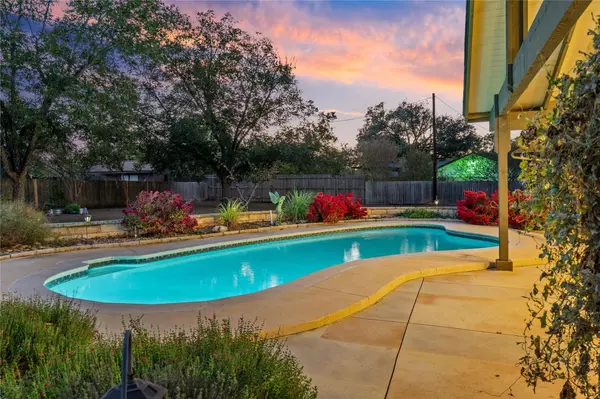4 Beds
3 Baths
2,231 SqFt
4 Beds
3 Baths
2,231 SqFt
Key Details
Property Type Single Family Home
Sub Type Single Family Residence
Listing Status Active Under Contract
Purchase Type For Sale
Square Footage 2,231 sqft
Price per Sqft $336
Subdivision Shady Hollow Add Sec 02 Ph 01
MLS Listing ID 8376731
Style 1st Floor Entry
Bedrooms 4
Full Baths 3
HOA Y/N No
Originating Board actris
Year Built 1975
Annual Tax Amount $10,154
Tax Year 2024
Lot Size 0.546 Acres
Acres 0.5462
Property Description
Inside, the living room showcases cathedral ceilings with charming wood beams and a cozy stone fireplace, creating a warm and inviting space with picturesque views of the backyard. The remodeled kitchen, featuring ample storage and cabinetry, is conveniently located between the breakfast nook and formal dining room, making hosting effortless.
The MIL floor plan includes a fourth bedroom with a full bath and private backyard access, offering versatility for guests or multi-generational living. The primary suite features an en suite bath and dual closets, while two generously sized secondary bedrooms share a well-appointed hall bath.
The expansive backyard offers room for a playscape or trampoline, making it ideal for kids or outdoor activities. Zoned to highly rated schools- Baranoff Elementary, Bailey Middle, and Bowie High; and benefiting from a low 1.60% tax rate, this home truly has it all!
Location
State TX
County Travis
Rooms
Main Level Bedrooms 4
Interior
Interior Features Beamed Ceilings, Cathedral Ceiling(s), Granite Counters, Multiple Dining Areas, Multiple Living Areas, Primary Bedroom on Main
Heating Central
Cooling Central Air
Flooring Tile, Wood
Fireplaces Number 1
Fireplaces Type Family Room, Wood Burning
Fireplace No
Appliance Dishwasher, Disposal, Electric Range, Microwave
Exterior
Exterior Feature Private Yard
Garage Spaces 2.0
Fence Wood
Pool In Ground
Community Features Dog Park, Park, Picnic Area, Playground, Pool, Tennis Court(s), Trail(s)
Utilities Available Electricity Connected, Sewer Connected, Water Connected
Waterfront Description None
View None
Roof Type Composition
Porch Rear Porch
Total Parking Spaces 4
Private Pool Yes
Building
Lot Description Corner Lot, Trees-Large (Over 40 Ft)
Faces South
Foundation Slab
Sewer Septic Tank
Water MUD
Level or Stories One
Structure Type Masonry – All Sides
New Construction No
Schools
Elementary Schools Baranoff
Middle Schools Bailey
High Schools Bowie
School District Austin Isd
Others
Special Listing Condition Standard
Find out why customers are choosing LPT Realty to meet their real estate needs






