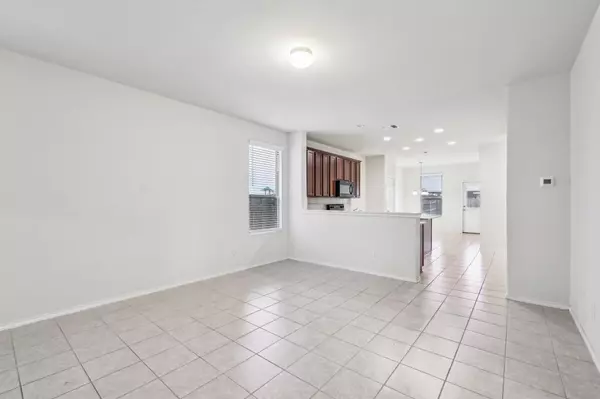3 Beds
2 Baths
1,515 SqFt
3 Beds
2 Baths
1,515 SqFt
Key Details
Property Type Single Family Home
Sub Type Single Family Residence
Listing Status Active Under Contract
Purchase Type For Sale
Square Footage 1,515 sqft
Price per Sqft $214
Subdivision Summerlyn West
MLS Listing ID 5433068
Bedrooms 3
Full Baths 2
HOA Fees $45/mo
HOA Y/N Yes
Originating Board actris
Year Built 2020
Annual Tax Amount $323,138
Tax Year 2024
Lot Size 5,662 Sqft
Acres 0.13
Lot Dimensions 40 x 145
Property Description
Location
State TX
County Williamson
Rooms
Main Level Bedrooms 3
Interior
Interior Features Breakfast Bar, Granite Counters, Double Vanity, Electric Dryer Hookup, Kitchen Island, No Interior Steps, Open Floorplan, Pantry, Primary Bedroom on Main, Recessed Lighting, Walk-In Closet(s), Washer Hookup
Heating Central, Electric
Cooling Central Air
Flooring Carpet, Tile
Fireplaces Type None
Fireplace No
Appliance Dishwasher, Disposal, Electric Cooktop, Exhaust Fan, Microwave, Range, Electric Water Heater
Exterior
Exterior Feature None
Garage Spaces 2.0
Fence Back Yard, Fenced, Privacy, Wood
Pool None
Community Features Park, Playground, Pool, Sport Court(s)/Facility, Trail(s)
Utilities Available Cable Available, Electricity Available, Other, Phone Connected, Sewer Available, Underground Utilities, Water Available
Waterfront Description None
View None
Roof Type Composition
Porch Covered, Patio
Total Parking Spaces 2
Private Pool No
Building
Lot Description Level, Sprinkler - Automatic, Sprinkler - In Rear, Sprinkler - In Front, Sprinkler - Side Yard
Faces South
Foundation Slab
Sewer Public Sewer
Water Public
Level or Stories One
Structure Type Brick Veneer,HardiPlank Type,Masonry – Partial,Stone Veneer
New Construction No
Schools
Elementary Schools North
Middle Schools Danielson
High Schools Glenn
School District Leander Isd
Others
HOA Fee Include Common Area Maintenance
Special Listing Condition Standard
Find out why customers are choosing LPT Realty to meet their real estate needs






