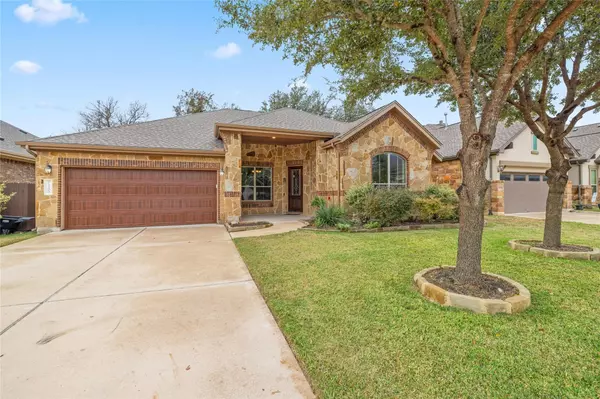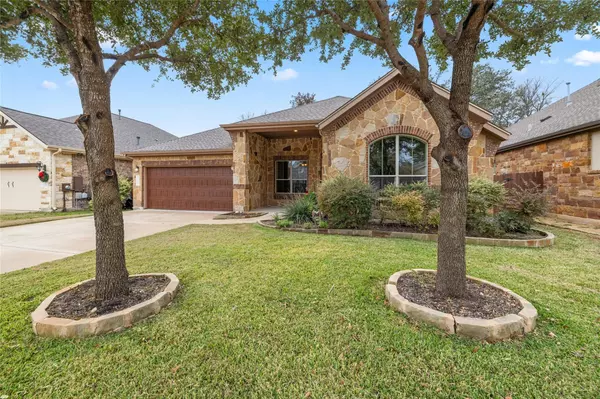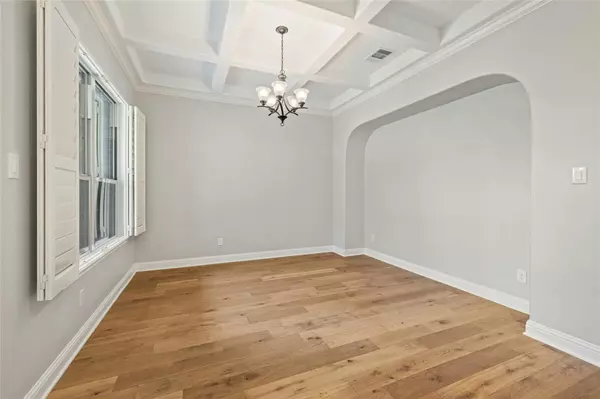3 Beds
2 Baths
2,010 SqFt
3 Beds
2 Baths
2,010 SqFt
OPEN HOUSE
Sun Jan 26, 1:00pm - 3:00pm
Key Details
Property Type Single Family Home
Sub Type Single Family Residence
Listing Status Active
Purchase Type For Sale
Square Footage 2,010 sqft
Price per Sqft $310
Subdivision Caballo Ranch
MLS Listing ID 4387583
Style 1st Floor Entry,Single level Floor Plan
Bedrooms 3
Full Baths 2
HOA Fees $160/qua
HOA Y/N Yes
Originating Board actris
Year Built 2013
Annual Tax Amount $11,115
Tax Year 2024
Lot Size 7,579 Sqft
Acres 0.174
Lot Dimensions 62 x 123
Property Description
Welcome to this beautiful 3-bedroom, 2-bathroom home, where comfort and style meet in perfect harmony. Nestled in a serene location with no steps, this level, single-story home offers both convenience and elegance. The roof is just two years old, giving you peace of mind for years to come.
Step inside to find beautiful hardwood floors that flow throughout the main living areas, and tile in the bathrooms for a sleek, modern look. The spacious living room features a striking floor-to-ceiling fireplace, perfect for cozy evenings. Recessed lighting in the kitchen enhances the ambiance, while the kitchen island with a breakfast bar offers both functionality and style.
The dining room is a true highlight with its coffered ceiling and buffet wall niche, creating an ideal space for entertaining guests or enjoying family meals. The primary bedroom is a tranquil retreat, complete with a tray ceiling and an en-suite bathroom that boasts dual vanities with granite countertops, a garden tub, and a separate shower—luxurious living at its best.
Additional features of the home include plantation shutters throughout, ensuring privacy and style, and plenty of thoughtful details that create a warm and inviting atmosphere.
Step outside to the stunning outdoor patio, where you can unwind by the wood fireplace or enjoy watching your favorite shows on the TV. The patio boasts a beautiful tongue-and-groove ceiling and tiled floors, making it the perfect spot for relaxation. Best of all, the patio backs up to a peaceful nature preserve along Brushy Creek, offering breathtaking views and a sense of tranquility.
This exceptional home is perfect for anyone seeking a blend of modern conveniences, elegant design, and outdoor beauty. Schedule a tour today and discover the charm and comfort that await you in this incredible property!
Location
State TX
County Williamson
Rooms
Main Level Bedrooms 3
Interior
Interior Features Breakfast Bar, Coffered Ceiling(s), High Ceilings, Tray Ceiling(s), Vaulted Ceiling(s), Chandelier, Granite Counters, Crown Molding, Double Vanity, Electric Dryer Hookup, Kitchen Island, Multiple Dining Areas, No Interior Steps, Primary Bedroom on Main, Recessed Lighting, Soaking Tub, Walk-In Closet(s), Washer Hookup
Heating Central
Cooling Central Air
Flooring No Carpet, Tile, Wood
Fireplaces Number 2
Fireplaces Type Family Room, Gas Log, Glass Doors, Outside, Wood Burning
Fireplace No
Appliance Built-In Oven(s), Dishwasher, Disposal, Gas Cooktop, Microwave, Stainless Steel Appliance(s), Water Heater
Exterior
Exterior Feature Gutters Partial, No Exterior Steps, Private Yard
Garage Spaces 2.0
Fence Back Yard, Fenced, Full, Wood, Wrought Iron
Pool None
Community Features Cluster Mailbox, Picnic Area, Playground, Pool, Trail(s)
Utilities Available Cable Available, Electricity Available, Other, Natural Gas Available, Phone Available, Sewer Available, Underground Utilities, Water Available
Waterfront Description None
View Creek/Stream, Park/Greenbelt, Trees/Woods
Roof Type Composition
Porch Covered, Patio
Total Parking Spaces 4
Private Pool No
Building
Lot Description Back to Park/Greenbelt, Back Yard, Curbs, Landscaped, Level, Sprinkler - Automatic, Sprinkler - In Rear, Sprinkler - In Front, Trees-Large (Over 40 Ft), Many Trees, Trees-Medium (20 Ft - 40 Ft), Views
Faces Northeast
Foundation Slab
Sewer Public Sewer
Water Public
Level or Stories One
Structure Type Brick,Masonry – All Sides,Stone Veneer
New Construction No
Schools
Elementary Schools Akin
Middle Schools Stiles
High Schools Vista Ridge
School District Leander Isd
Others
HOA Fee Include Common Area Maintenance
Special Listing Condition Standard
Find out why customers are choosing LPT Realty to meet their real estate needs






